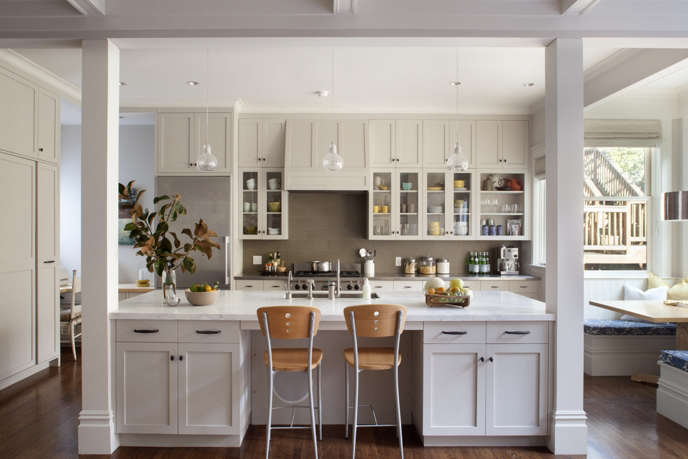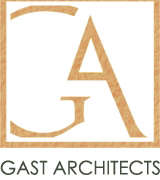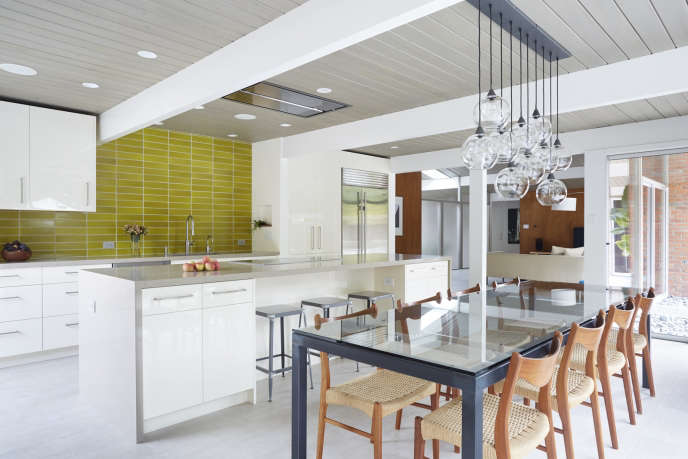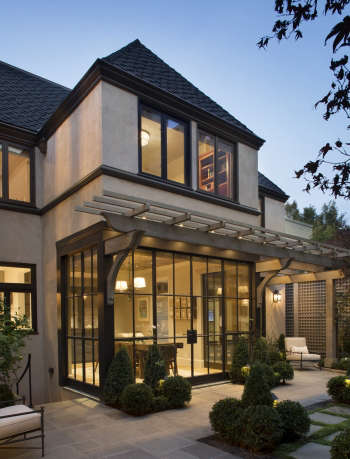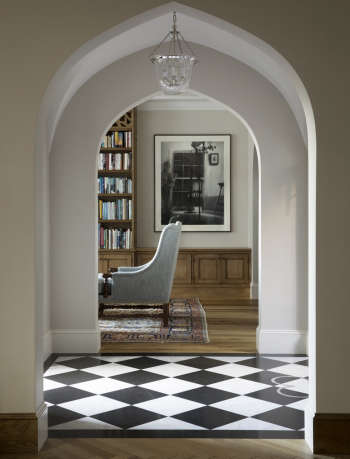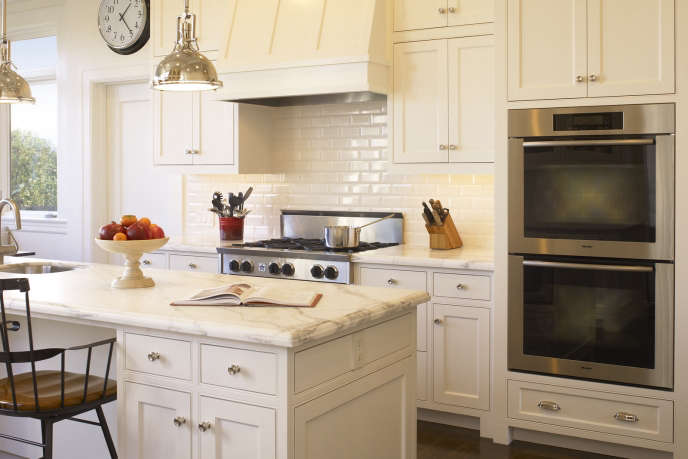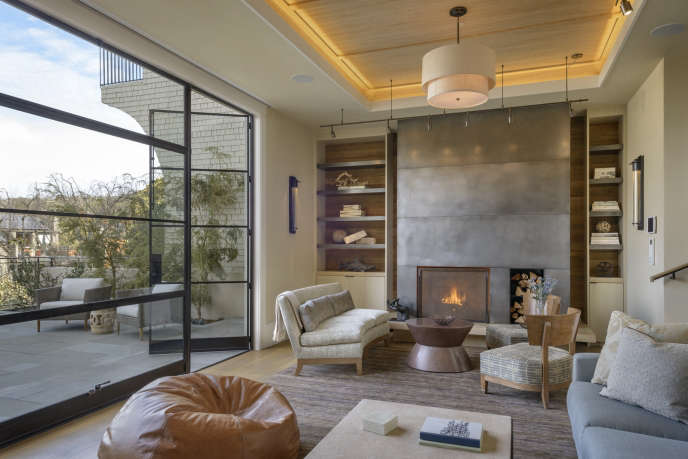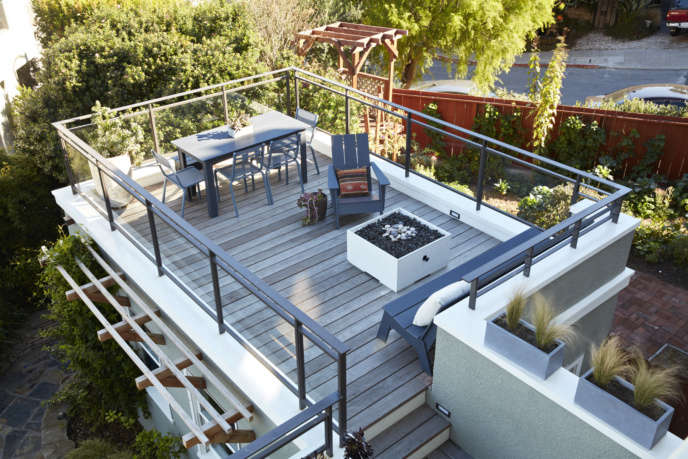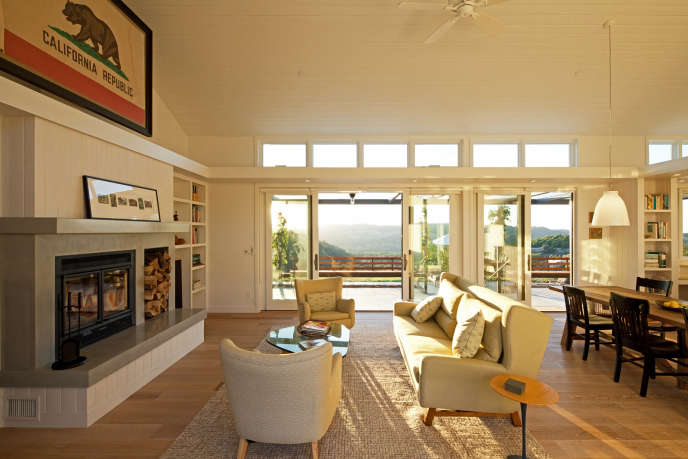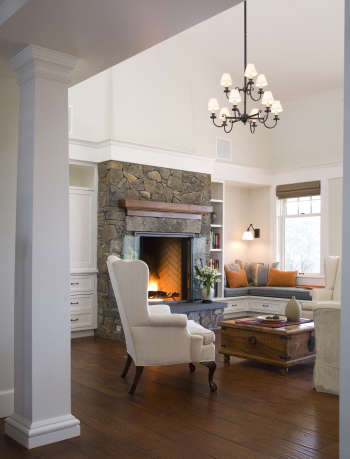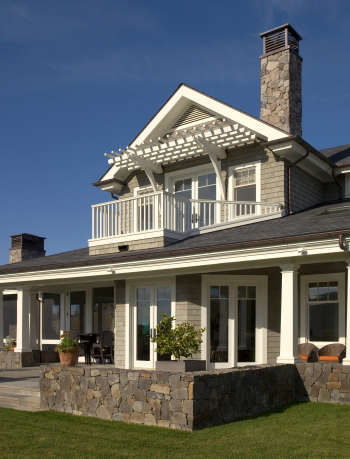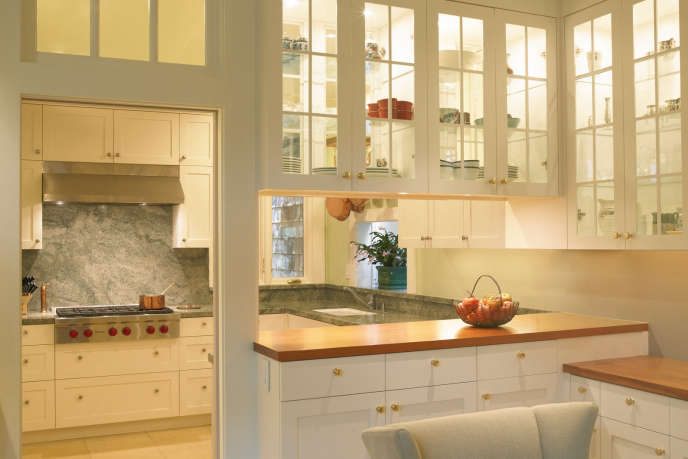Founded in San Francisco in 1980, Gast Architects is a service-oriented practice specializing in custom residential homes and renovations, including both contemporary solutions and the sensitive restoration and adaptation of historic properties. We offer comprehensive architectural services and take pride in the close working relationships we develop with our clients in responding to their needs, taste, budget and schedule, while maintaining architectural design excellence. Sustainable design strategies are integral to the design process, and several on our team are experienced LEED Accredited Professionals.
Our projects range in scope from the development of large country properties and inner city whole house renovations to more modest additions to, and remodeling of, existing housing in styles from warm modern to traditional. We enjoy, and are skilled at, working with the limitations and opportunities inherent in renovating or adding to existing structures. Our long-term relationships with contractors, craftspeople, and consultants strengthen the trust and effective team communication necessary for producing superior results.
Having practiced in the Bay Area for decades, we know the local Planning and Building agencies and their staffs, and how to work with them to secure code interpretations before problems arise. We have represented our clients successfully before commissions, design review panels and appeal boards, and are adept at moving our projects through the approvals maze. Gast Architects is licensed in California, Hawaii, New York, and Louisiana. We are honored to participate in the San Francisco Green Business program.
(Visited 1 times, 1 visits today)
