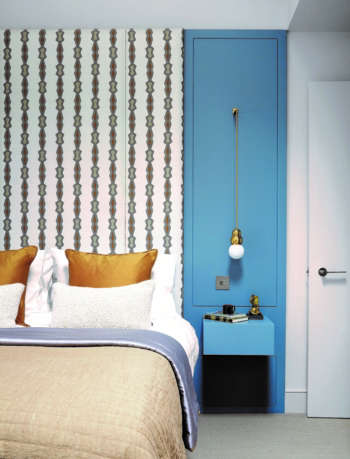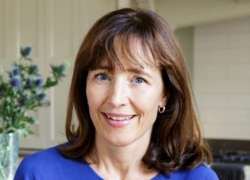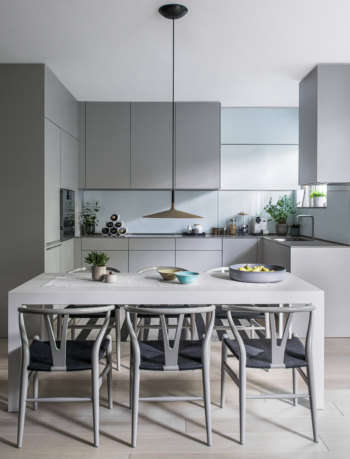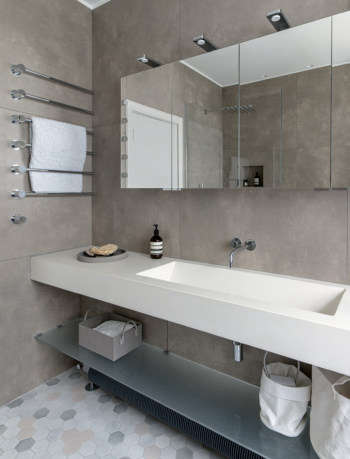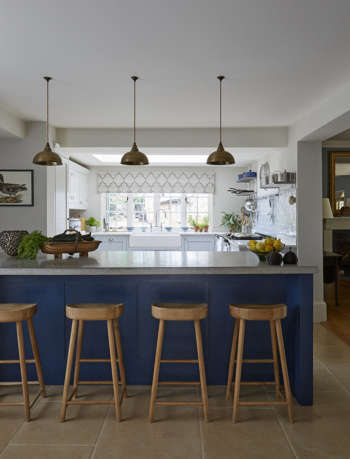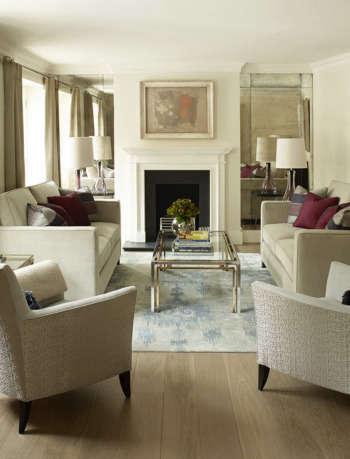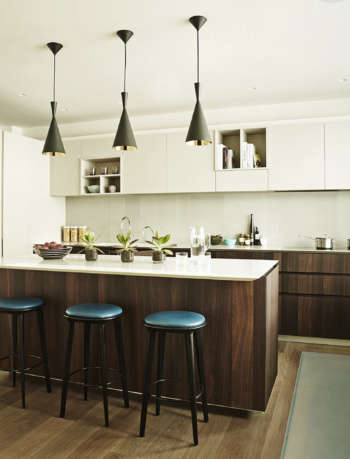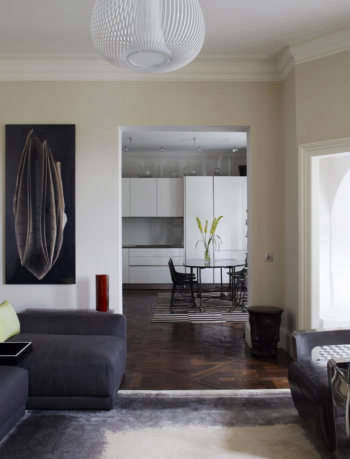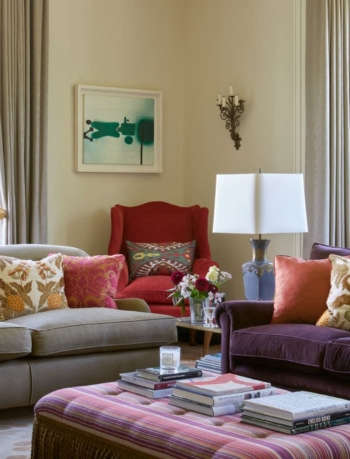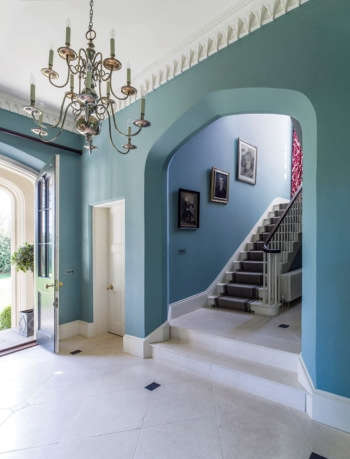French-Brooks Interiors is a residential interior design studio based in London and Hampshire, UK, primarily for private clients but also for developers and architects.
The studio was founded by Victoria Wormsley who has fifteen years’ experience in interior design, ten of which were spent at Chester Row Interiors, the company she set up with property developers Chester Row, based in London SW1 and focused on prime central London property.
French-Brooks Interiors offers a fully integrated service including spatial planning, lighting and bathroom design, furnishing and interior decoration, or just one or two elements, depending on the project. Working to create spaces that reflect their owners’ identities, Victoria’s design philosophy is simple: to suit the work to the architecture and the individual. Her considered, thoughtful approach and collaborative style lead to elegant, comfortable interiors which balance practicality with an understated glamour. She is comfortable working in a range of idioms from pared-back minimalism to more traditional eclectic interiors.
Victoria has worked on a large variety of projects, from a listed Cotwolds farmhouse, a Belgravia pied à terre, a new house on the Crown Estate in Surrey and a former monastery in the South of France. She has designed many developments for sale or rental and has advised Land Securities on the interior design of an 89-apartment scheme on London’s Oxford Street. Since launching French-Brooks Interiors, she has expanded the practice increasingly into country house projects whilst retaining its London expertise.
Victoria has a creative yet focused approach informed by her lifelong interest in art, architecture and antiques, a previous career in financial communications and a degree in English Literature from Durham University. She has also studied at the Inchbald School of Design and the London Design School.
(Visited 1 times, 1 visits today)

