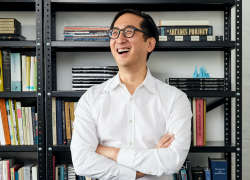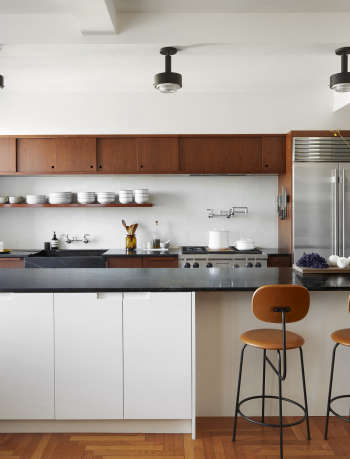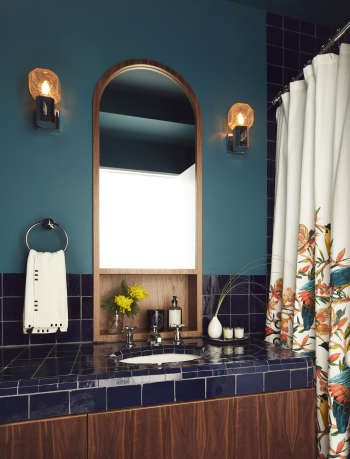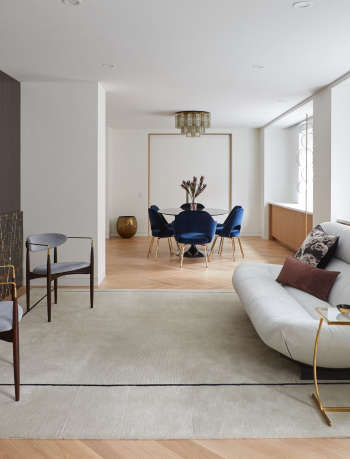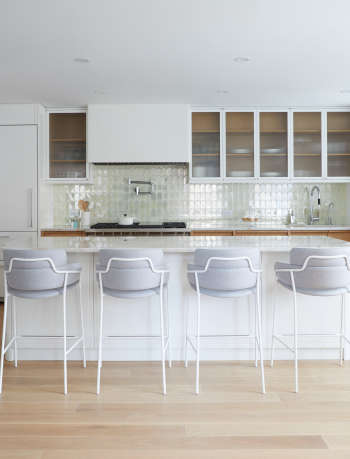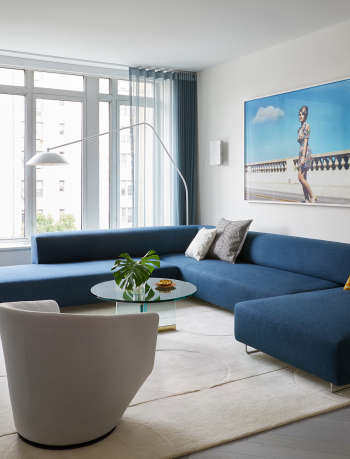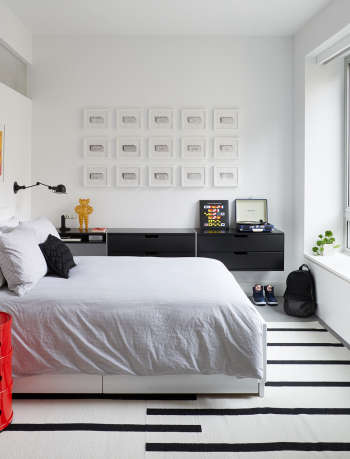

Boerum Hill Townhouse
Frederick Tang Architecture has completed the gut renovation and addition of a 2,700-square-foot Boerum Hill brownstone, originally built in 1899 and affectionately known as ‘The Pink House,’ for a creative couple with two young children. The Brooklyn-based firm’s redesign highlights the building’s rich history by restoring historic detail and preserving aesthetic choices made by its imaginative former owners, while simultaneously expanding and refining the space with bright, sumptuous details and smooth, curvaceous surfaces. The project hinged on the ambitious conversion of the brownstone from a two-family structure with an oddly shaped rear addition into a one-family home complete with a new, light-filled addition spanning the lot’s width.
