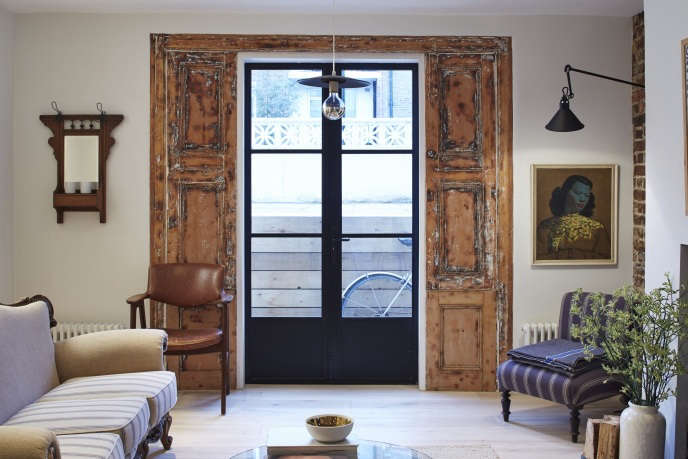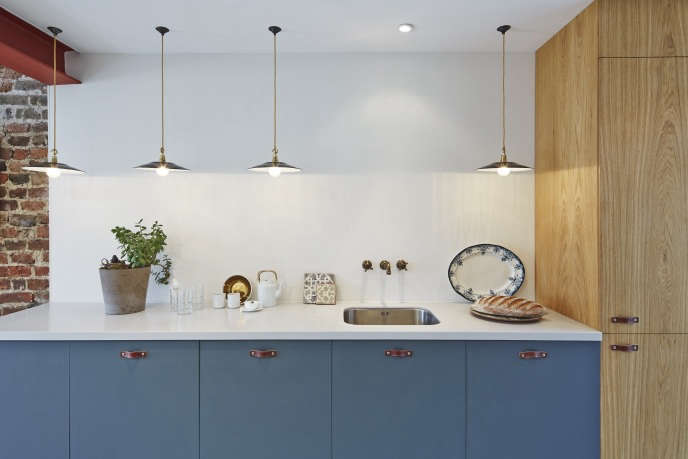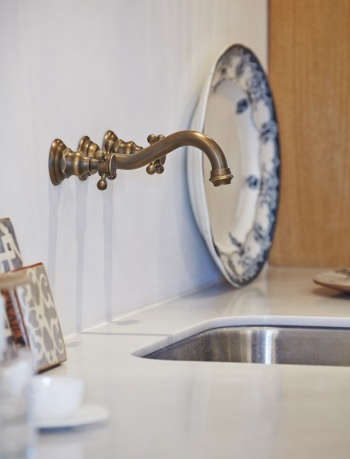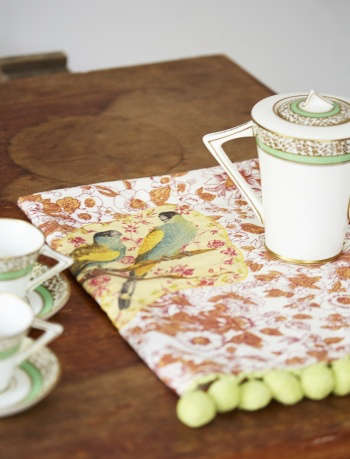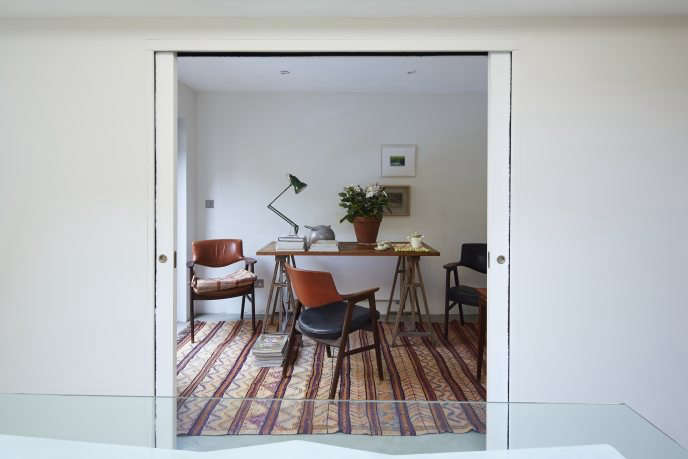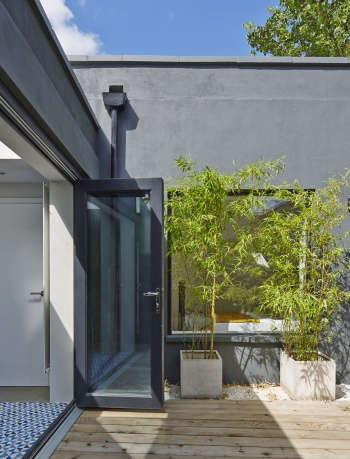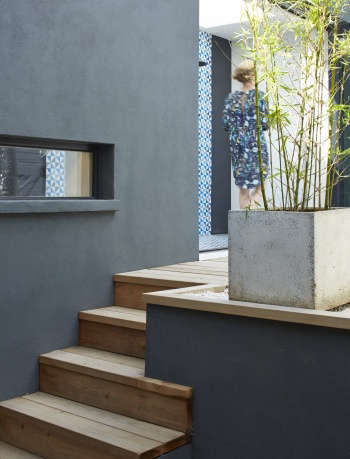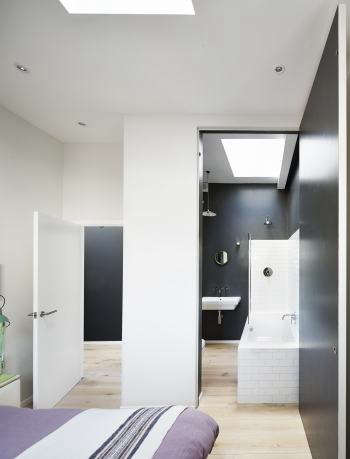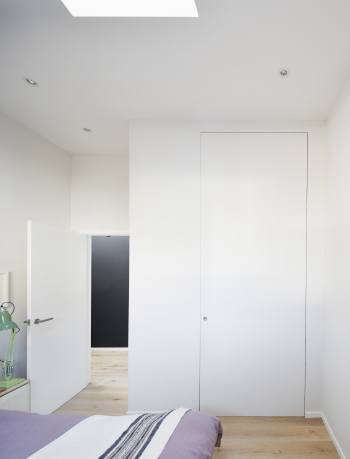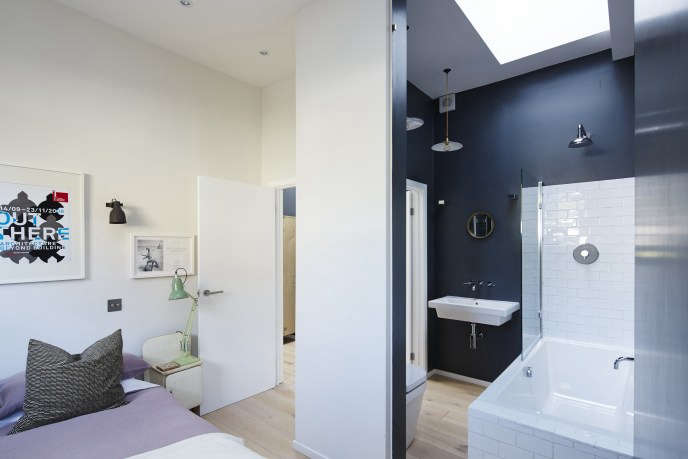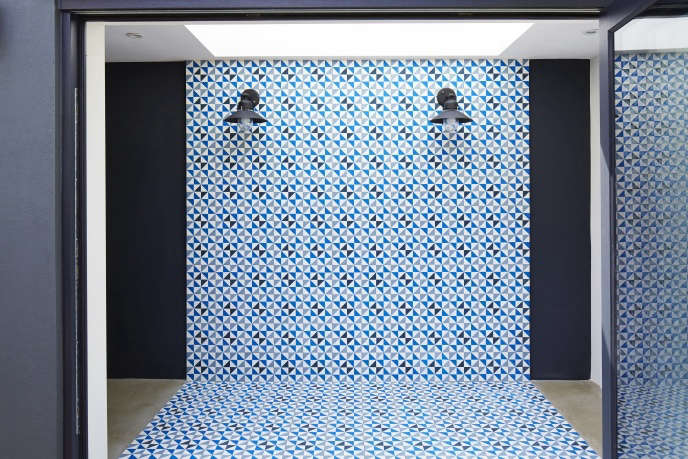
Fassett Square
The Fassett Square project was a renovation and a complete re-design of what was a one bed extremely run down apartment to a stunning 3 bed light flooded beautiful space.
Spatial design company Foreign Bear Studio (run by Genevieve McGill and Phil MacMahon) have been designing and renovating homes in London since 2007. They are based in Hackney in East London. Working with some very challenging properties the duo indulge their passion for design while engaging their ability to see through the most neglected and derelict spaces to the home that lies within.
From minimalist and timeless designs to the more quirky details, their projects encompass perfect craftsmanship and technical accuracy. This is balanced with their own unique furniture designs, curated finds from their travels and auction rooms, that give their spaces a unique design flair.
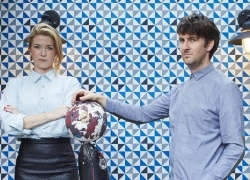
The Fassett Square project was a renovation and a complete re-design of what was a one bed extremely run down apartment to a stunning 3 bed light flooded beautiful space.
