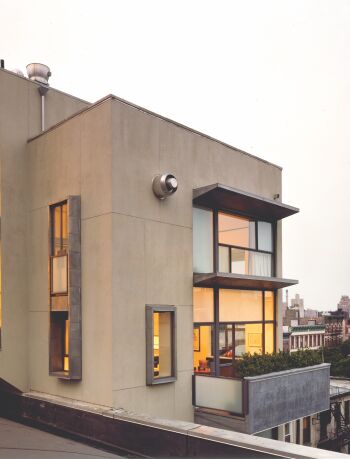Colberg Architecture is a leading architectural design firm headquartered in Brooklyn, NY. Colberg Architecture Principal Eugene Colberg brings over 25 years of experience producing award-winning architecture and interiors in the United States and internationally. He earned his BArch from Cornell University, is a Registered Architect in the State of New York, a Green Associate of Leadership in Energy and Environmental Design (LEED), and is certified by the National Council of Architectural Registration Boards (NCARB). Eugene has been recognized for his contributions to architecture and design by major news media including Crain’s New York Business’ 2021 Notable Hispanic Leaders & Executives. Founded in 2016, Colberg Architecture is a Certified Minority Business Enterprise (MBE) and has been recognized by the American Institute of Architects (AIA), Municipal Art Society, New York Landmarks Conservancy and New York State Council for the Arts. For more information, please visit www.colbergarchitecture.com.
(Visited 1 times, 1 visits today)






















