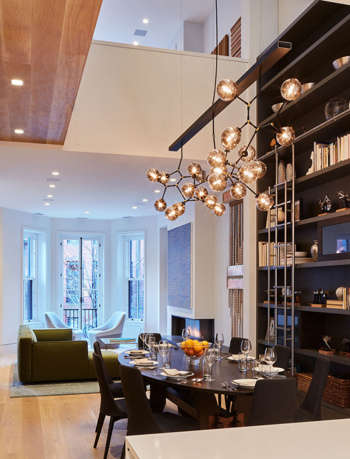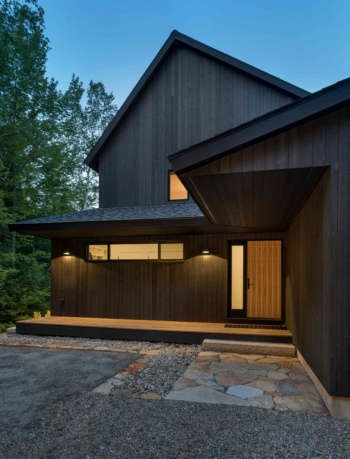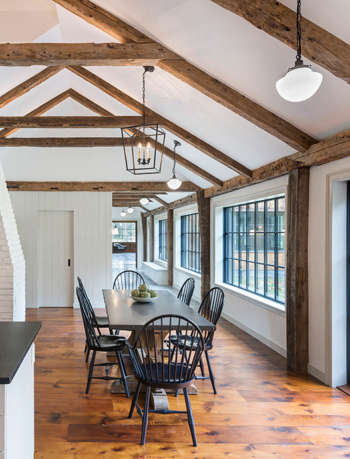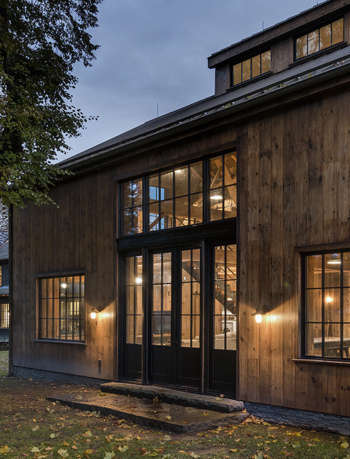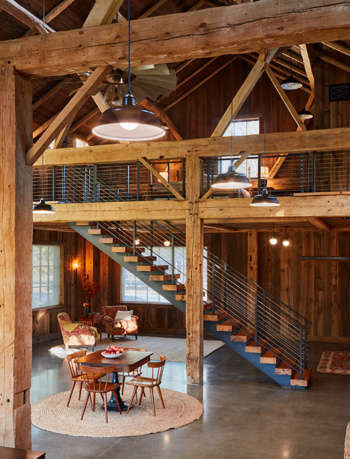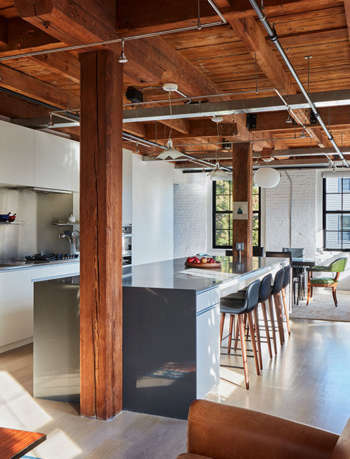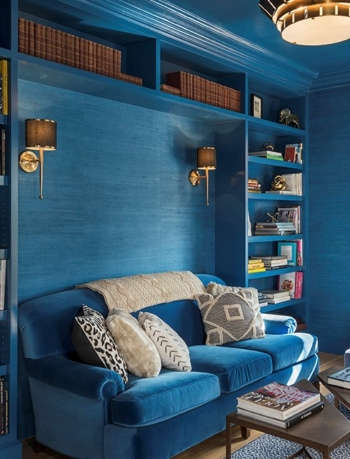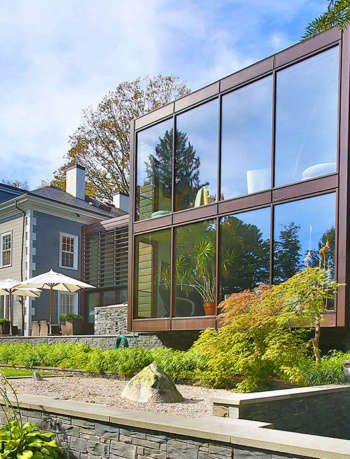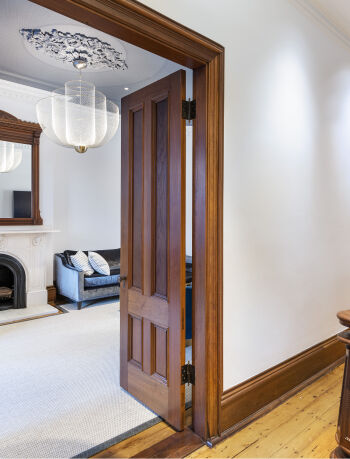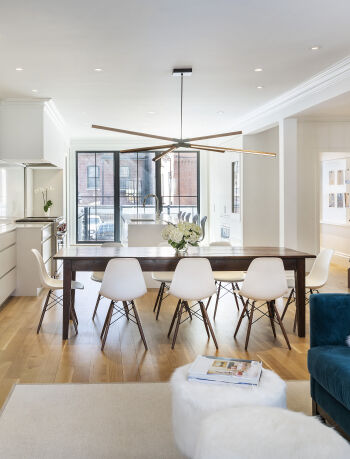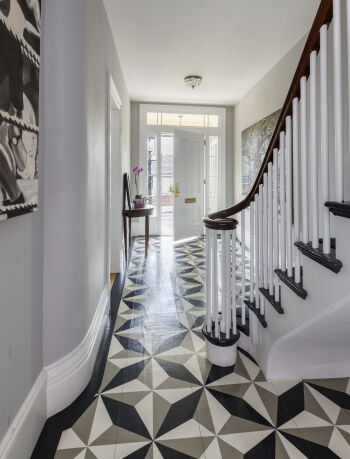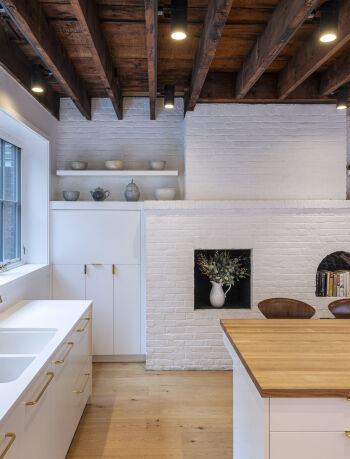Award winning Catherine Truman Architects specializes in the custom design of modern and traditional homes, renovations, and historic preservation.
PHILOSOPHY:
Every project is different. Every client is different. Every house is different. Every budget is different.
Each solution should be unique.
Great solutions share one thing in common – excellent design. Clear thinking. A solution that works so well that it looks completely obvious. A solution that looks simple. But it’s not.
Each homeowner has different needs, wants, desires and concerns. We believe it’s important to listen, and find a solution that successfully addresses all of them.
Every existing building, every site, and every plot of land, is different. We believe that we have to understand the building and the site in order to find the solution. The materials. The restrictions. The views. The history. Everything.
Budgets are wide ranging. A builder once told me, “the most expensive house you can build is the wrong house.” Most people don’t build many houses in their lifetimes, and we want to make sure that, whatever your budget, you build the best house.
So, every project is different. Every client, every budget, every site – and every one of our solutions – is different.
That’s what makes this fun. It’s different, every day.
So, why work with us? We like solving those problems. We work with owners to find the best solution for them. We collaborate with the builder to develop the best building we can – they bring our solutions to life. We don’t drop the drawings with the builder and disappear; we are on site, with the builder, making sure it comes out the way we all want.
We design spectacular custom homes. The common thread is a solution which seems effortless and simple, like there couldn’t be any other solution.
Except yours.
(Visited 1 times, 1 visits today)
