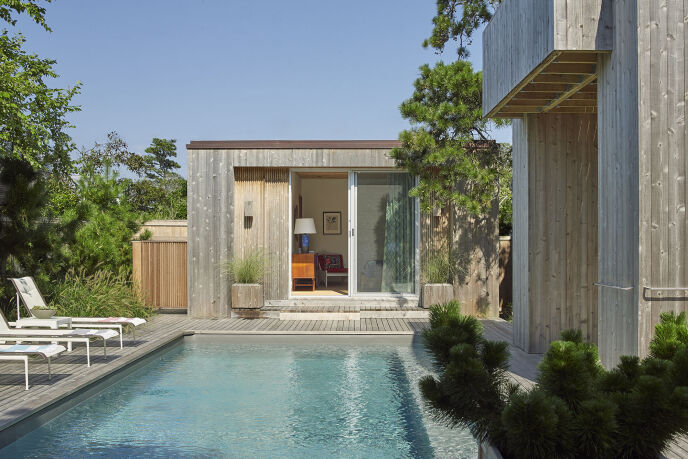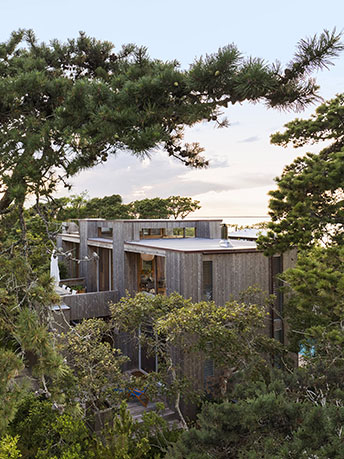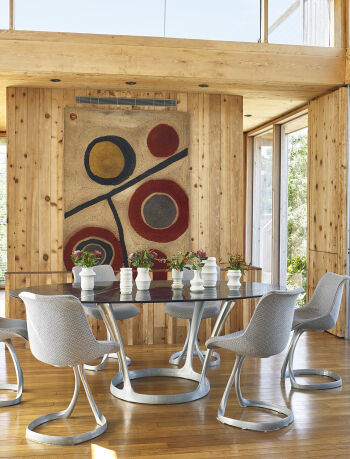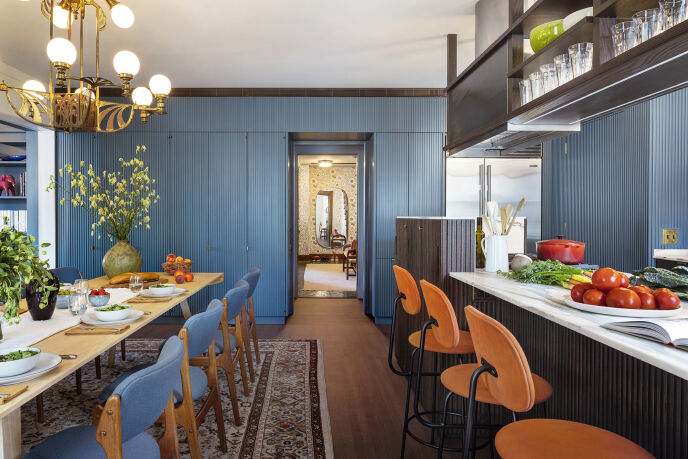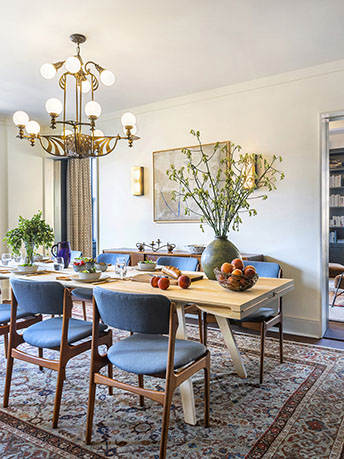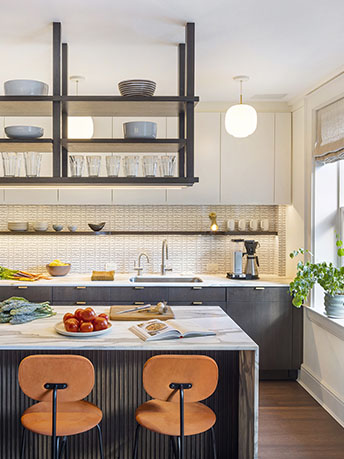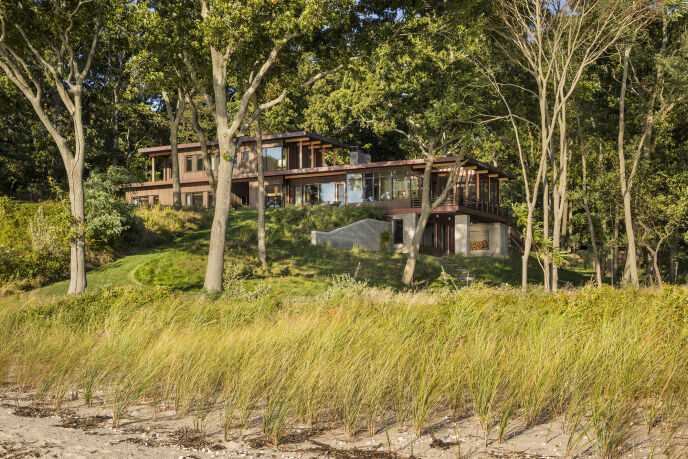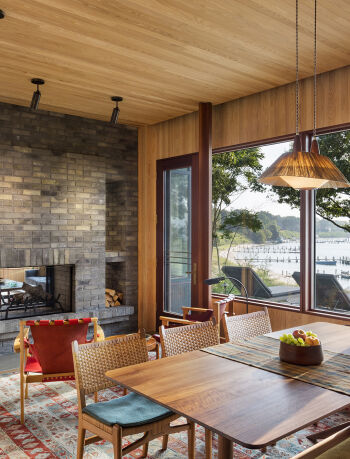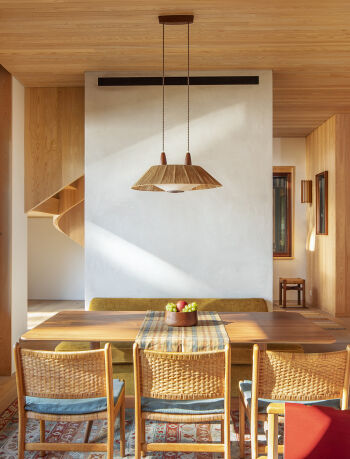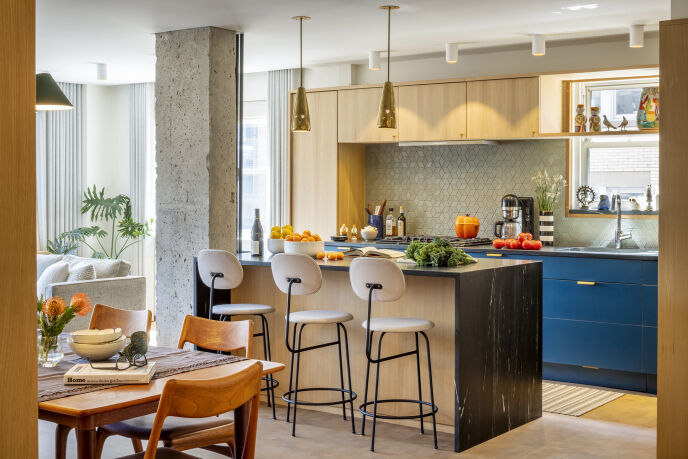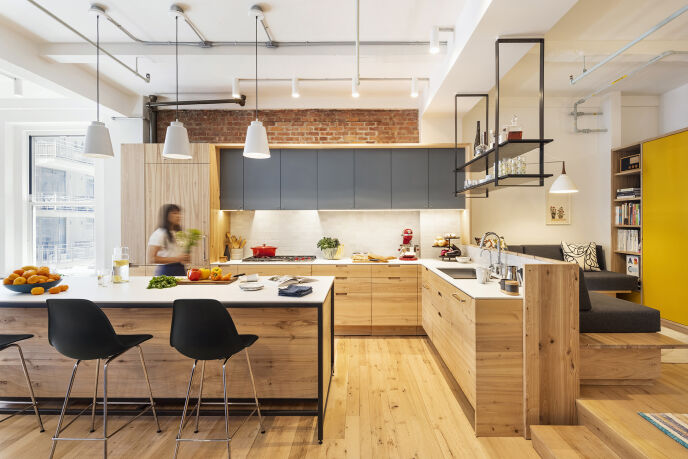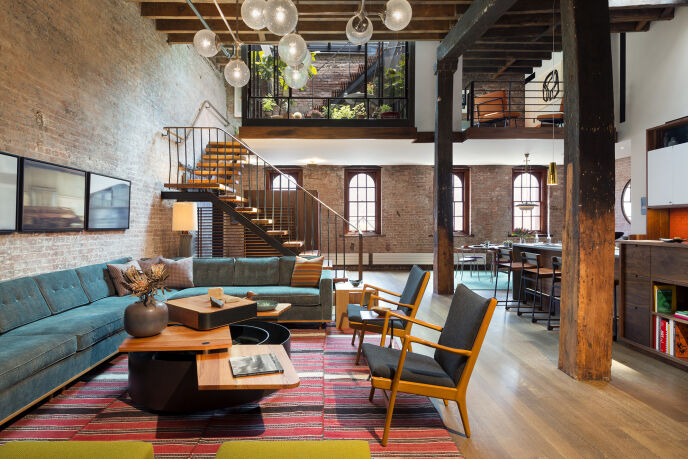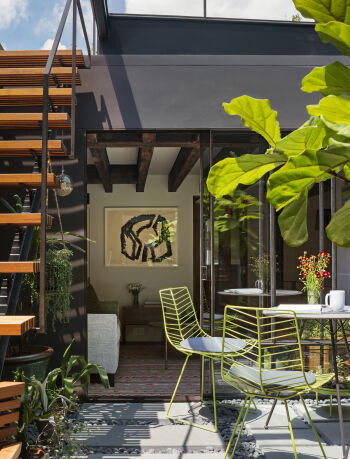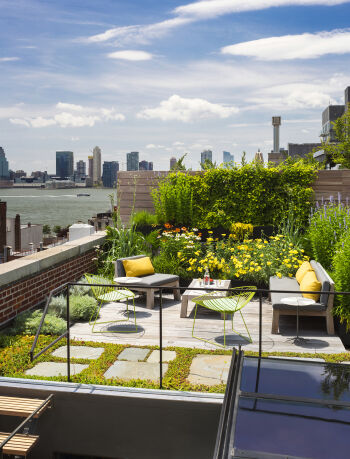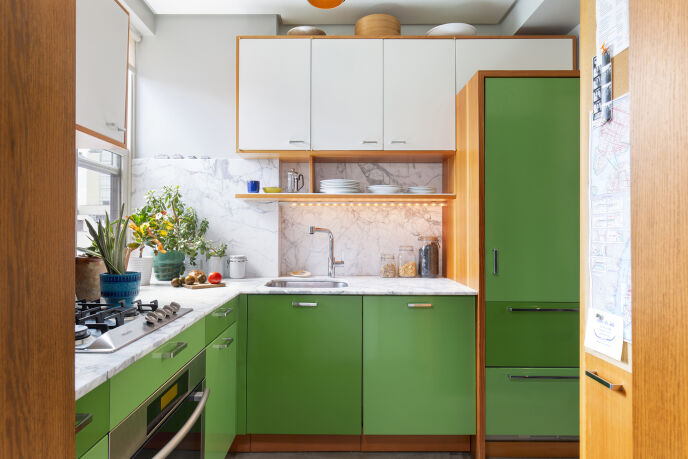Founded in 2003 by Andrew Franz, Andrew Franz Architect PLLC is an award-winning and widely published architecture and design studio based in New York City. With projects ranging from houses and apartments to commercial and cultural facilities, the studio creates engaging buildings and spaces that are thoughtfully detailed and highly functional with a rich, modern sensibility to stand the test of time.
The studio is a close-knit professional team of architects and interior designers. We promote an approachable and open environment that shares original ideas and proven building practices. We approach each project as a collaborative exploration with our clients to create distinctive and intensely individual design solutions.
Noted for creating carefully crafted and exceptionally built homes and interiors, our designs emphasize the user experience and meaningful connections to the natural environment. Whether for new construction or renovations, we are passionate about utilizing sustainable and lasting building practices and new technologies to make our projects as smart, energy-efficient, healthy and low-maintenance as possible while reducing costs and environmental impact.
Our primary goal is to create designs with a positive impact on people, communities, and the environment.
(Visited 1 times, 1 visits today)
