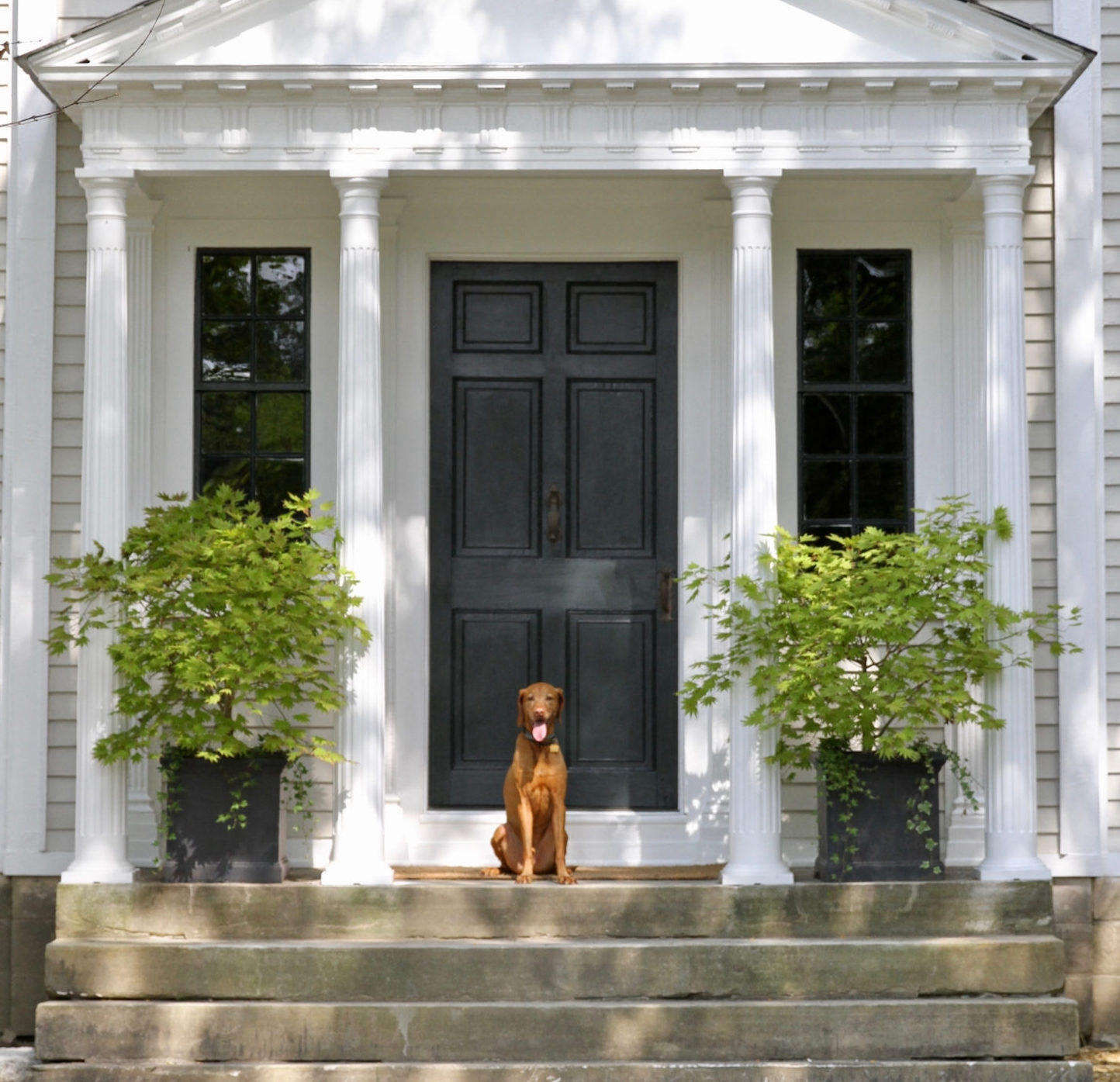
Photography by Frank Muytjens, courtesy of The Inn at Kenmore Hall.
I think almost anyone with an interest in home design has daydreamed at one point or another of opening up a bed and breakfast. Not long after Frank left his job as head of menswear at J.Crew in April 2017, the couple moved to the Berkshires and began to entertain the idea of becoming innkeepers.
“All we had to do was preserve, restore, and subtly enhance. As one of our first guests exclaimed to us, upon entering the house for the first time, ‘Ah! You kept the SOUL of the house.’ And this is a house with soul.”
“We’re lucky, in that within the confines of the property, we get to engage in many of the things we both love—cooking, gardening, designing, and entertaining—all demanding things that don’t feel like work because we enjoy them so,” continues Scott.
Dutch, Scott and Frank’s photogenic dog, greets guests.
The well-appointed center hall feels at once homey and sophisticated.
Overall, we have a mix of pieces and styles taken from our other homes, some family heirlooms, and flea market and estate sale finds,” says Scott.
While the couple didn’t have to add back in architectural details, they did have to update the home for modern conveniences.
Two parlors on the first floor provide ample space to relax and unwind.
The back parlor has an attached library.
Offerings on the library table reflect their interests in fashion, nature, art, and all things vintage.
The breakfast spread in the dining room, where the walls are painted Benjamin Moore’s Willow.
When full, we provide a pretty lavish breakfast buffet, so everyone can serve themselves at their leisure,” says Scott.
The kitchen cabinets are painted Benjamin Moore’s Collingwood, the island Twilight Zone.
Simple square white tiles in the kitchen.
The butler’s pantry, with cabinets painted, appropriately enough, Country Life.
The gorgeous original staircase leads to guest rooms and a second-floor sitting area.
There are five guest rooms in all. This is guest room #2, with walls painted Light Pewter.
Every room also has a fireplace.
Guest room #3 features a four-poster bed.
Twilight Zone walls and a soaking tub in the bathroom of guest room #3.
The inn sits on 20 picturesque acres of meadow and woodland.
“The last addition to the house took place in the early 1900s and created a proper suite of servants’ quarters and a back staircase leading down into what is now our kitchen. We’ve created a small ‘apartment’ there, which is an entirely private space,” explains Scott.
“We are dreaming up how and where we’ll put a pool and pool house this spring,” shares Scott.