As we try to fathom the fact that it’s already November, we’re revisiting our most popular post of last month, architect Jess Thomas and director-producer Hagan Hinshaw’s Bedford-Stuyvesant, Brooklyn, townhouse redo—see The Sentimental Minimalist. Today’s focus: the kitchen, which Thomas, the co-principal at Shapeless Studio, slotted into what had been a long, narrow bath on the first floor. To make the space work, she opened it up to the adjacent dining room and positioned her grandfather’s worktable as an island that artfully bridges the two territories.
With the view from the dining table in mind, Thomas designed cabinetry that is the kitchen equivalent of the perfect everyday bespoke suit. Its simple look belies deep thinking and a lot of back and forth between Thomas and her esteemed millworker, James Harmon of Workshop Brooklyn. “Working with James is a very collaborative and rewarding process,” she tells us. “As he translates my drawings into mockups, he really thinks about how things function and how they could be made better.” “I try to put myself in everyone’s shoes to make sure all the elements are usable,” explains Harmon. Here’s what they both had to say about the making of the kitchen.
Photography by Kate Sears, unless noted; styling by Kate S. Jordan.

In response to a reader’s query about what where everything in the compact setup is kept, Thomas explained, “Above the fridge (Bosch’s custom-panel Benchmark), we store our blender, slow cooker, Soda Stream, and vases. We only use a French press and don’t have a microwave. The drawers hold a mixture of mixing bowls, silverware, and cooking pans: To be honest, we don’t have many pots and pans.”




Thomas wanted to preserve the chalky, matte finish of the Arborcoat but wondered if a wax finish was necessary for durability. Harmon went with an unobtrusive waterborne flat clear coat applied with a brush: “It’s a tricky process because it dries quickly, so reworking strokes can cause problems—but the results are what we were after.”


The flooring is the pine subfloor that had been hidden under battered tiles. It’s sealed with water-based Bona Naturale.
The Evolution of the Cutout Handle Design

“When I initially scanned the drawings,” Harmon tells us, “I figured it would be easy enough to create the pull. However, things often occur to me when the material is in hand. My concern for the pull was how tactile the response would be. Working with a three-quarter-inch-thick drawer front would mean one’s fingertip would have to reach quite far to pull the drawer or door open.” Photograph by James Harmon.




Explore the rest of the townhouse and see Before photos here.
Take a look at three more of our favorite kitchens with dark cabinetry:
- A Noir Canteen in a Repurposed WWII Control Tower
- A Darkly Handsome Frama Kitchen in Berlin
- A Culinary Space in Copenhagen by Garde Hvalsøe
Frequently asked questions
Who designed the streamlined kitchen with black cabinets in this post?
The architect Jess Thomas designed the kitchen.
What color are the cabinets in this kitchen?
The cabinets in this kitchen are black.
What is the material of the countertops in this kitchen?
The countertops in this kitchen are made of quartz.
Are the appliances in this kitchen integrated into the cabinetry?
Yes, the appliances in this kitchen are integrated into the cabinetry.
What is the style of this kitchen?
This kitchen has a modern and streamlined style.
What type of lighting is used in this kitchen?
LED lights are used in this kitchen for both ambient and task lighting.
Are there any open shelves in this kitchen?
No, there are no open shelves in this kitchen.
Is there a pantry in this kitchen?
Yes, there is a pantry in this kitchen.
What type of flooring is used in this kitchen?
The flooring in this kitchen is made of white oak.
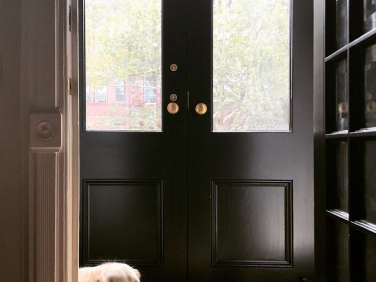
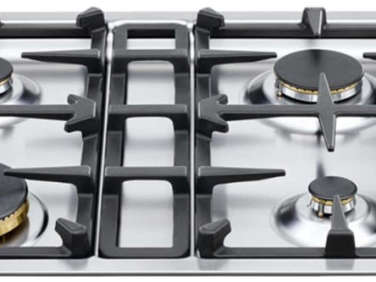

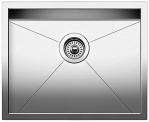
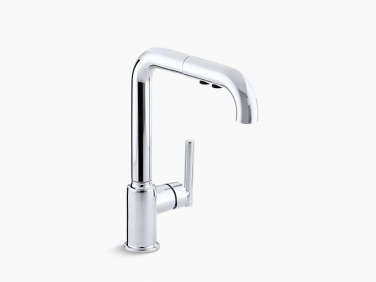
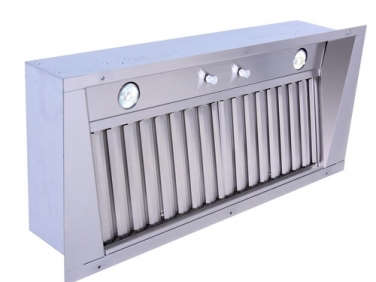
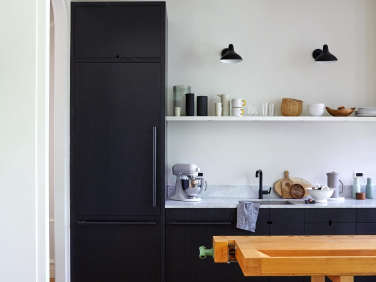
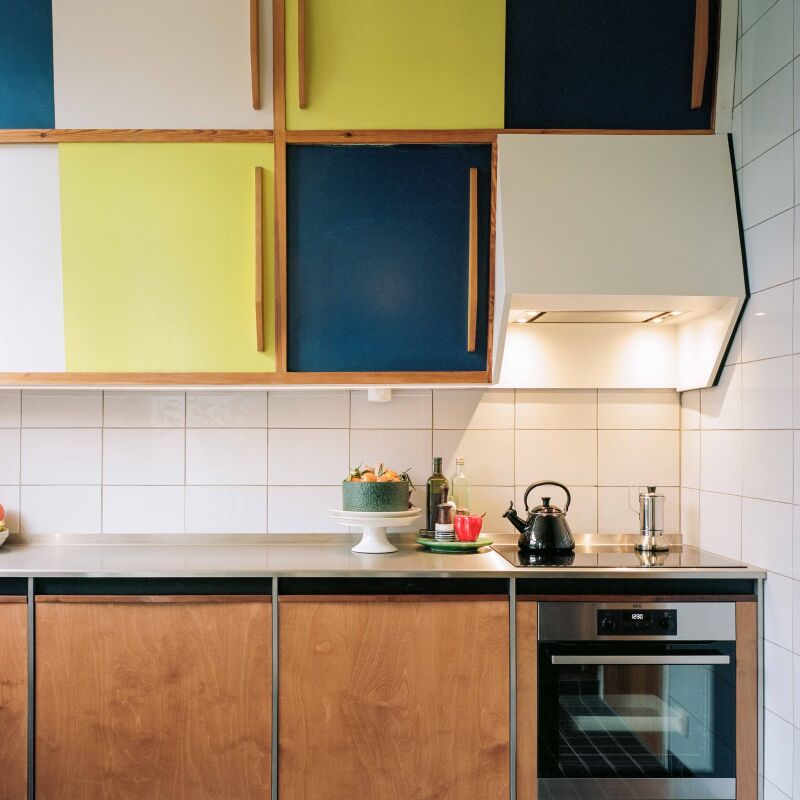
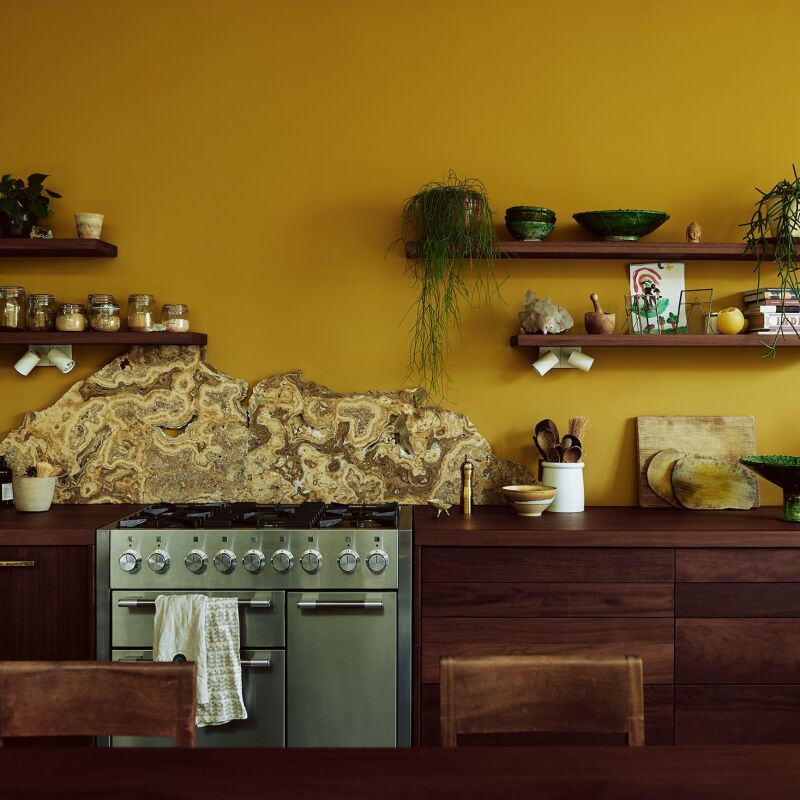
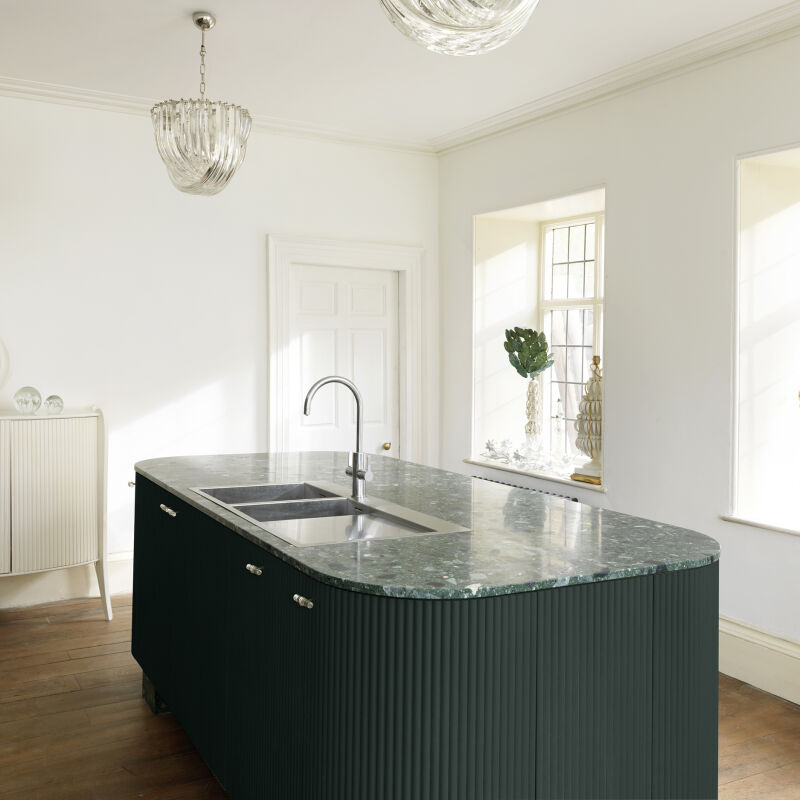



Have a Question or Comment About This Post?
Join the conversation