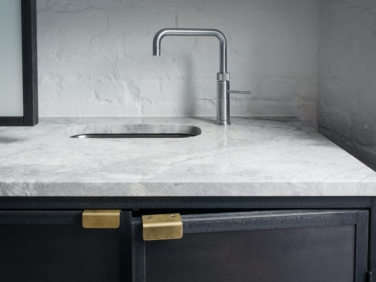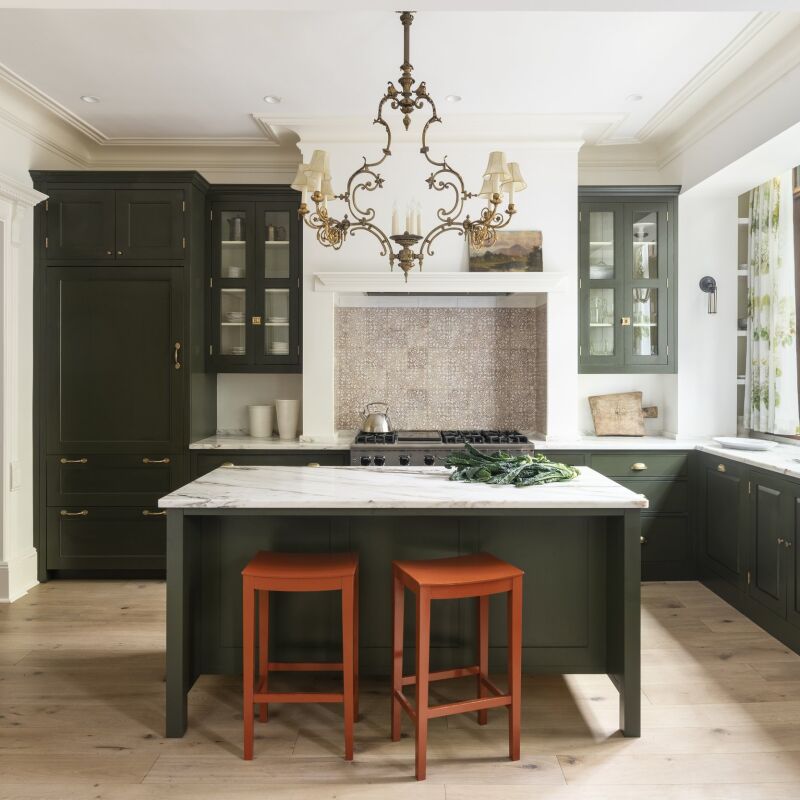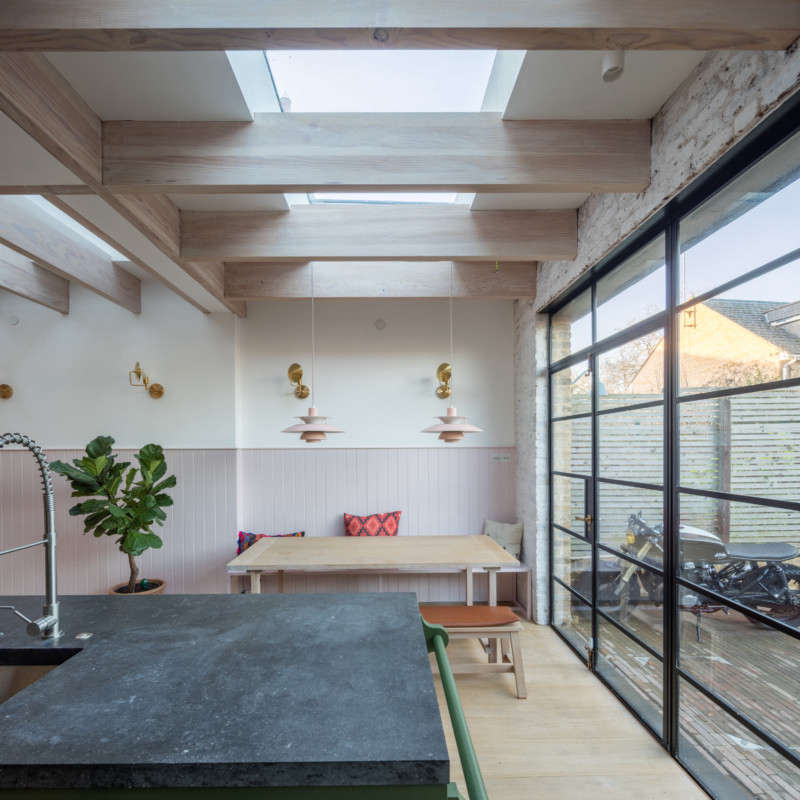Built in 1859, the schoolhouse in London’s Marylebone neighborhood had in recent years been home to a surprising mix of fashion showrooms and an evangelical library. The owners themselves, a husband and wife in their sixties, kept offices here, and as they worked, they envisioned an entirely new use for the structure: their own post-retirement, airy-modern living quarters.
With plans to remove recent partitions and make the most of the original features—Victorian cast-iron girders, steel stairs, and nearly 14-foot ceilings—they hired Seth Stein Architects to do the revitalizing. “The design strategy,” says Stein, “was to express the bones and expose and celebrate the range of materials,” while “carefully integrating” all mod cons. Structural work included transforming the ground floor into open living quarters, taking advantage of the lofty ceiling heights by inserting mezzanines, and recasting the playground as a courtyard garden.
For the kitchen off the entry, Plain English, known for its elegant translations of classic British design, was recruited to step somewhat out of character and devise a setup that’s clean-lined and at home in this highly unusual former classroom. Join us for a look at the decidedly 21st century results.
Photography courtesy of Plain English.

The painted wood cabinets are Plain English’s Osea design, a Remodelista favorite: scroll to the end to see it in a range of guises. Note the appliance placement: a Sub Zero fridge and freezer and Wolf ovens and microwave are inset on the inside wall, so they’re in the center of the action but barely within view. Work zones enable several people to share the space: The counter and sink in the back, with the Barber Wilsons chrome tap, is for dishwashing and cleanup; the sink in the front—with Barber Wilsons’ traditional brass faucets—is for food prep and serving.

The kitchen is flanked by two satellites: a cloakroom and elevator to the right of the stair, and, on the opposite side, an open panty. The wide-plank flooring is original, newly lightened with a soap and lye finish. The black metal long-armed sconces are a Seth Stein Architects design.




A dining table now stands on the floor between the two sections of the kitchen. The casement windows overlook the back garden: the sills, newly lowered to the floor, were originally positioned above eye level, so that students wouldn’t be distracted.


See Plain English’s Osea cabinets in the Remodelista Architect & Designer Directory and several favorite posts:
- Looking Ahead, Looking Back: 10 Years of Remodelista
- Steal This Look: A Subtly Glamorous Kitchen in North London
- Trend Alert: 10 Favorite, Time-Tested Dark Green Kitchens
Longing for your own Plain English kitchen? Good news: The company has recently opened Plain English Design NYC, a showroom at 51 East 10th Street. Read about the journey Stateside in Bespoke British Kitchen Design Comes to the US.






Have a Question or Comment About This Post?
Join the conversation