Sal Taylor Kydd and Steven Kydd qualify Down East as what’s affectionately known as Maine-iacs. Long based in Los Angeles—he’s a founder of mobile video network Tastemade and she’s a photographer and artist who grew up in Hertfordshire, England—they and their two kids have always spent summer vacations on Deer Isle, where Steven’s family has a farm. In 2016, while building a midcentury-style house in Santa Monica, they spent more time than usual in Maine and decided they wanted to stay put.
They chose midcoast Rockport, where Sal earned an MFA in photography from the Maine Media College, thanks to its “vibrant year-round community,” she says. Upon driving down the long wooded road that leads to their new place, they both knew it was the one. With a caveat: Built in 2004, the shingled compound was of newer vintage than they’d have liked. To remedy that, the couple hired itinerant house rehabbers Tara Mangini and Percy Bright of Jersey Ice Cream Co. to remodel, furnish, and inject soul into every room. Oh, and to install an entirely new kitchen. It was a crash job: Accustomed to working entirely on their own, Tara and Percy—who Sal discovered on Remodelista—called in the house’s original crew to help get it all done. “We first saw the house in June and were finished by early October,” reports Tara. Here are the results.
Photography by Jersey Ice Cream Co. and Sal Taylor Kydd as labeled.
The Compound
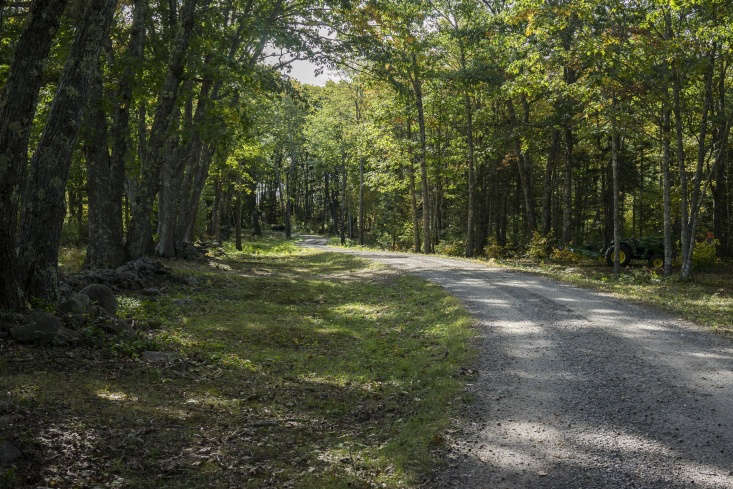

“Bushes hug the outbuildings, vines crawl where they should, and it feels like the ocean is hiding behind the swaying grass, even though in reality you can just barely see it in the distance,” says Tara.

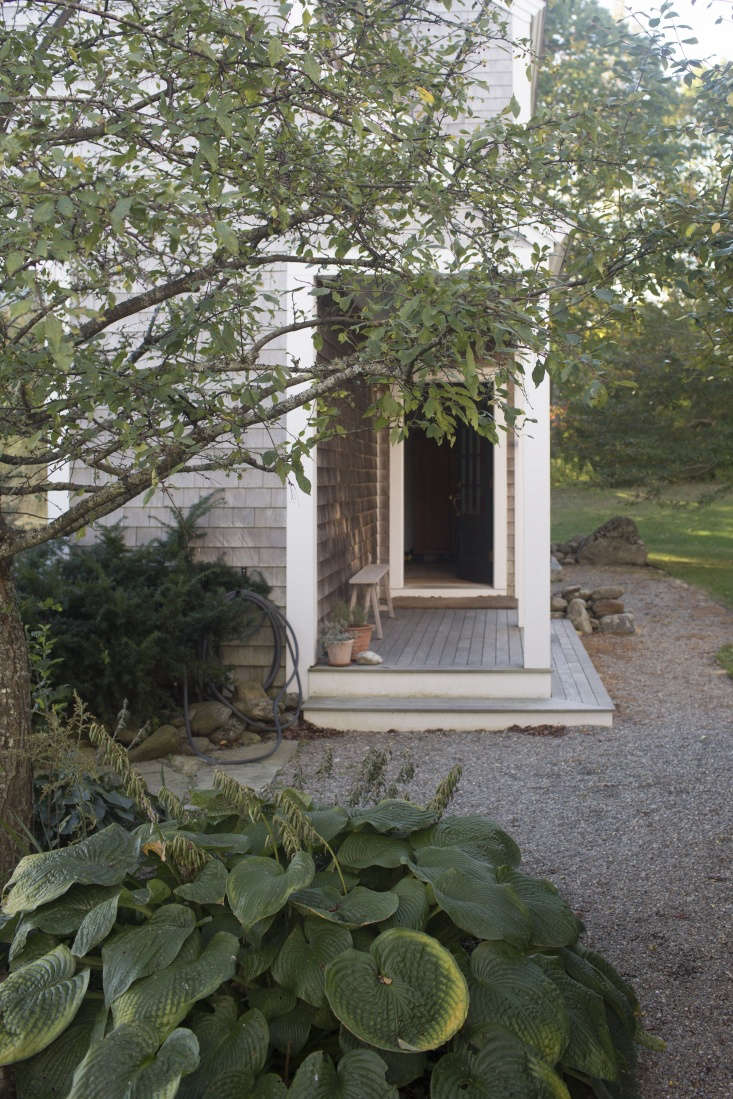
Downstairs

See more of Percy’s plasterwork in Remodeling 101: Modern Plaster Walls Six Ways. Photograph by Jersey Ice Cream Co.

A master at speedy sourcing, Tara furnished the rooms with a high/low mix. In the living room, the pair of armchairs came from eBay (“those tiny pillow won us over”), the sofa was a $250 Brimfield buy (now reupholstered), and the coffee table was “a beat-up old thing: we chopped a bit off the legs and sanded the top. It’s huge and sturdy, my two favorite coffee-table qualities.” The light is a Workstead Industrial Chandelier that the family brought with them from LA. Photograph by Sal Taylor Kydd.


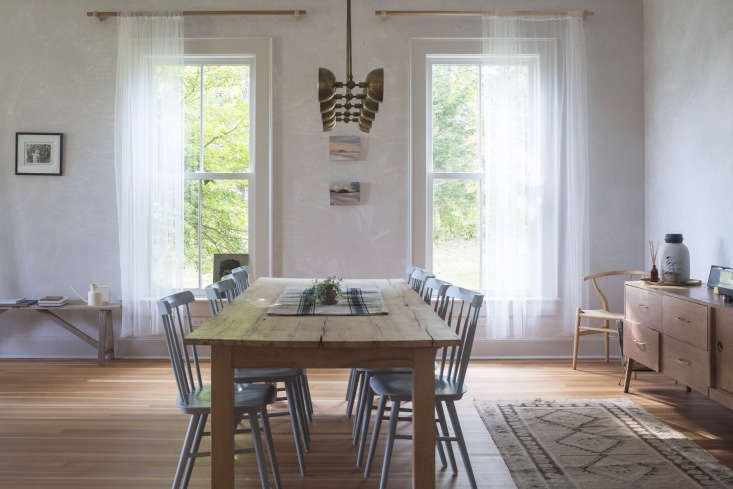








Upstairs

All the trim in the house is painted Benjamin Moore’s Balboa Mist: “It’s a color that seems to work everywhere—even when we try not to use it, we end up picking it again and again.” Photograph by Jersey Ice Cream Co.

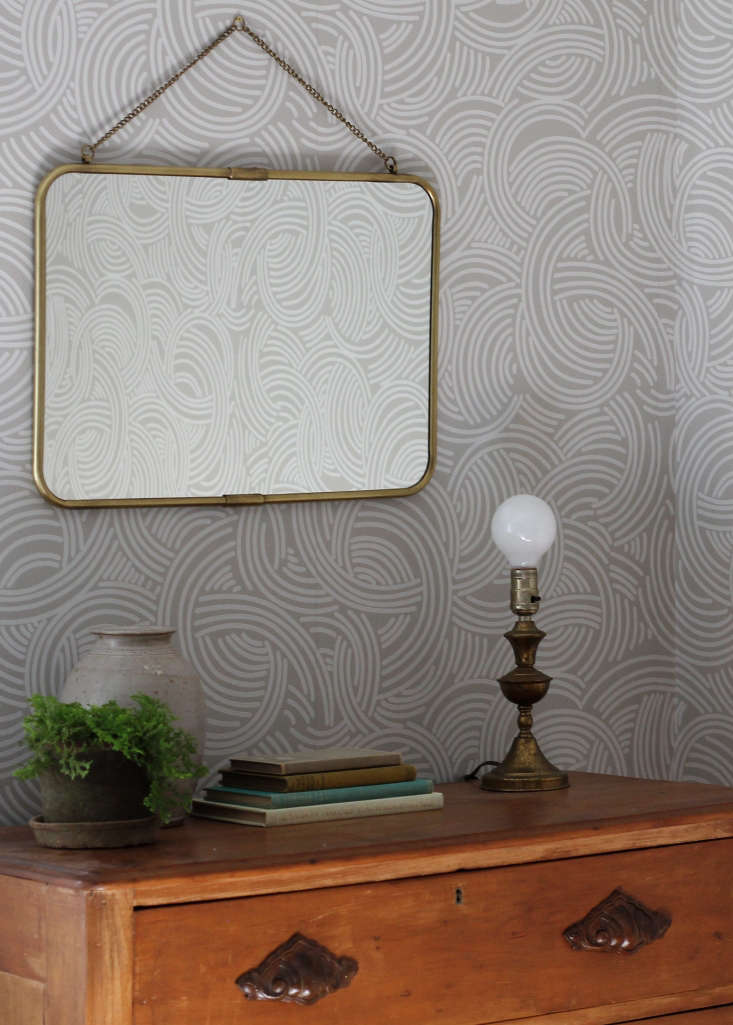

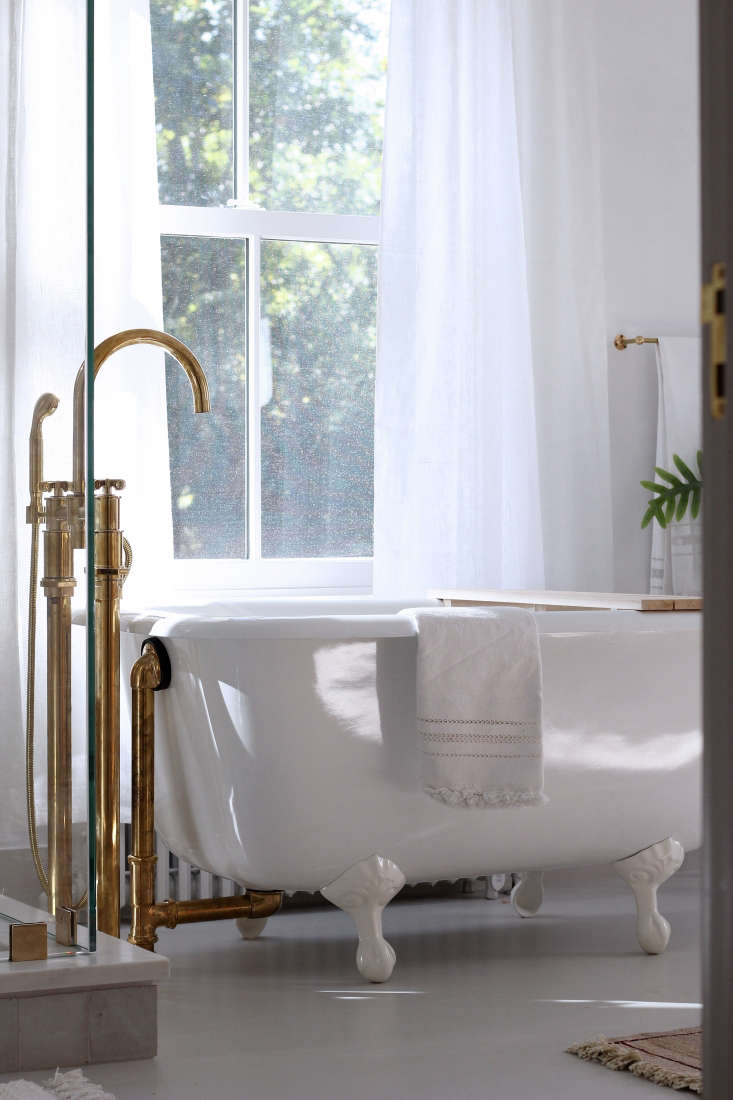





The Bunkhouse
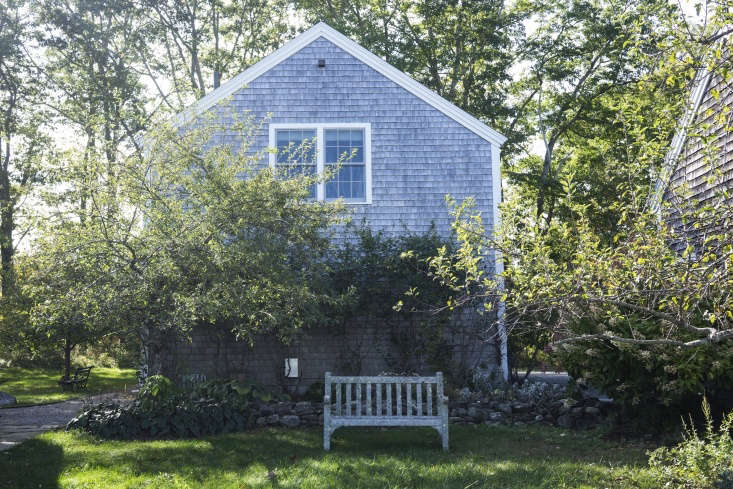


- Old Soul: A Revolution-Era Hudson Valley Home Gets an Update
- Kitchen of the Week: Skye McAlpine’s London Flat
- The One-Month Makeover: Beth Kirby’s Star-Is-Born Kitchen


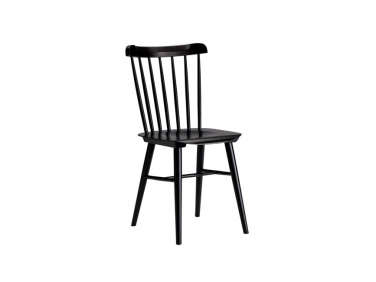
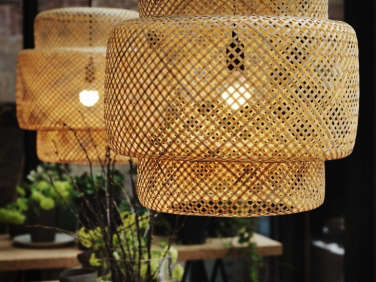
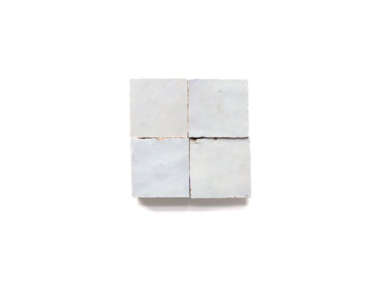
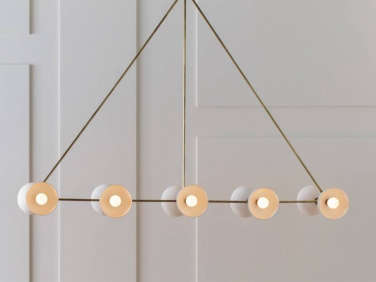

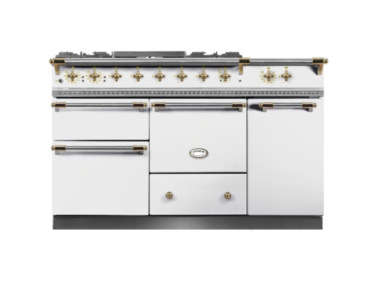

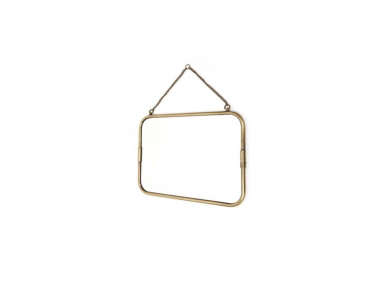
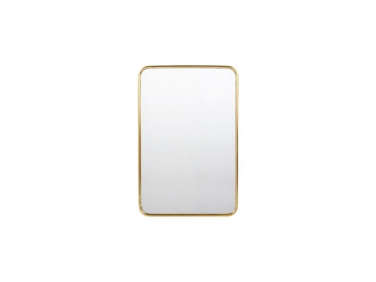
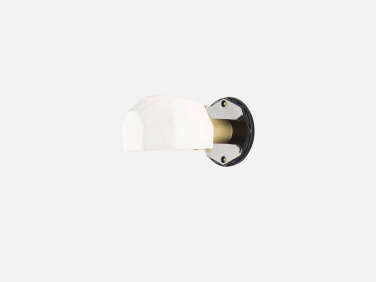
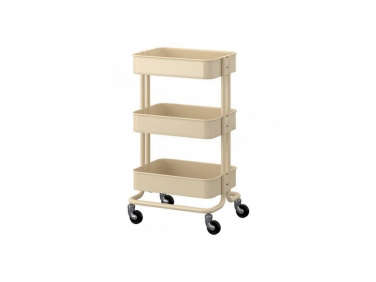
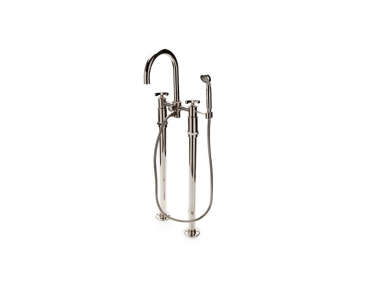
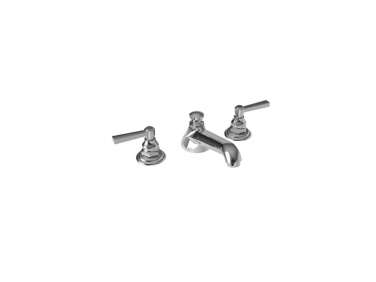
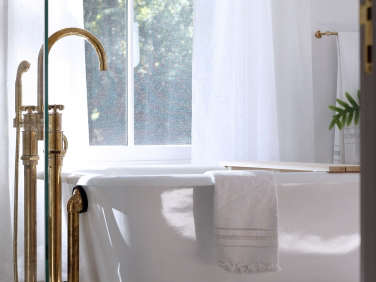
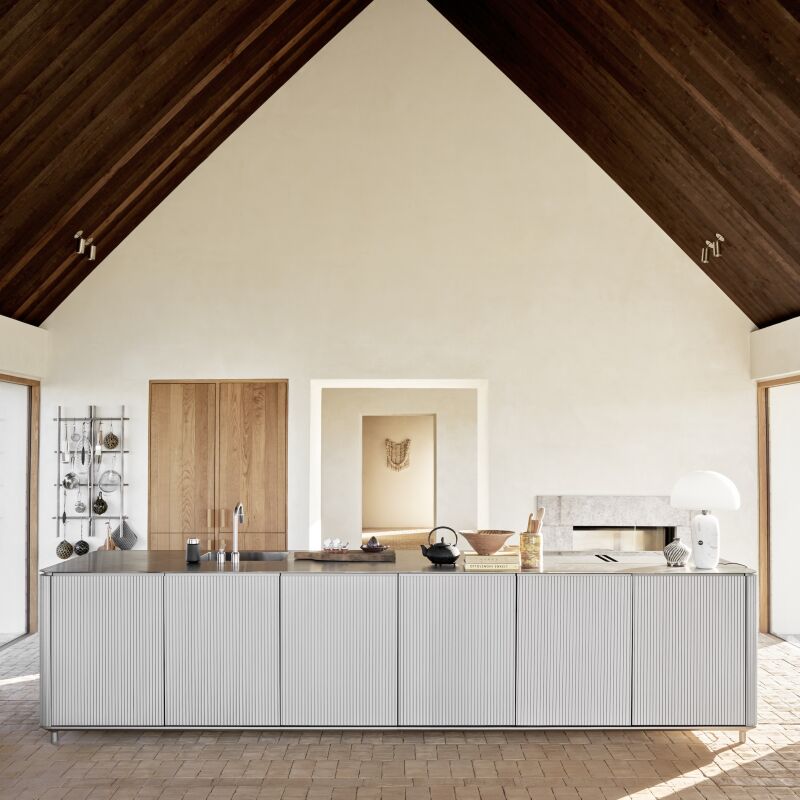
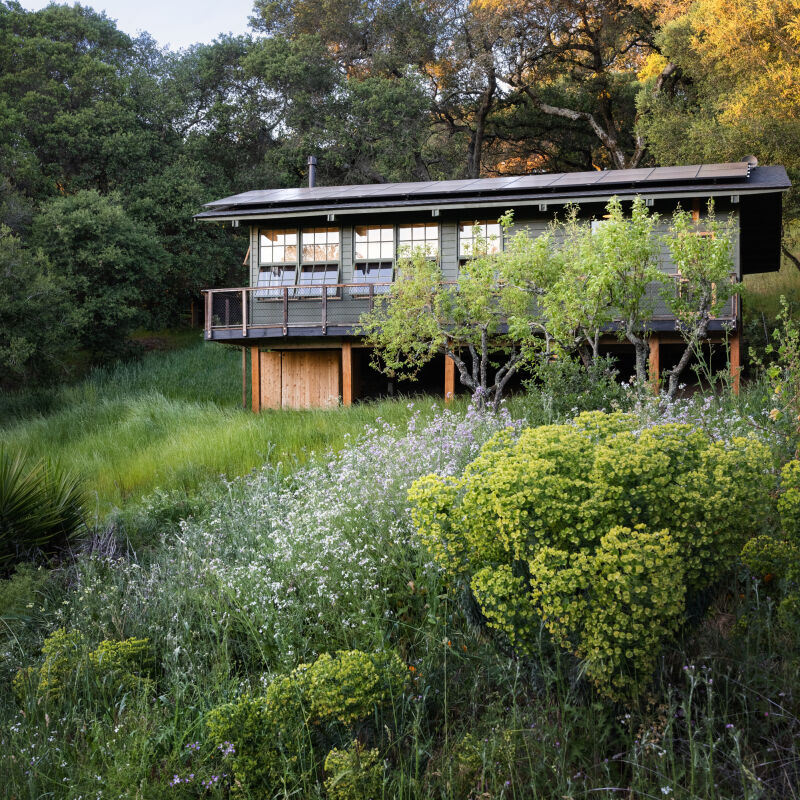
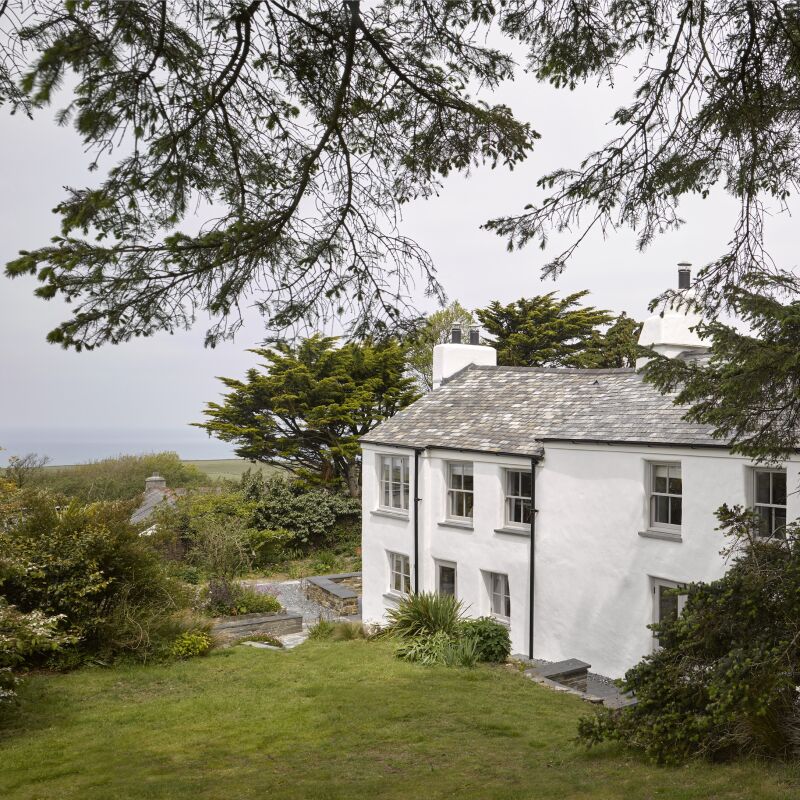



Have a Question or Comment About This Post?
Join the conversation