For two young Boston professionals (and avid Remodelista readers), long hours at work mean that home is a bit of a sanctuary, a personal “private space to unwind and, sort of, get away from everything.” So when they were looking to buy their first home, the two sought a fixer-upper that they could customize to suit their design sensibilities and minimal lifestyles. A 1920s Craftsman bungalow with great bones and a hopelessly outdated kitchen was exactly what they were looking for.
Photography by Justine Hand for Remodelista.

The home’s original design featured three cramped, dark spaces on the ground floor. The couple, who prefer “clean, unfussy design” and “white, open spaces bathed in natural light,” sought a more open, fluid layout. With the help of Remodelista, the two sketched out a rough design, which they later refined with architects, Dan Hisel and Katie Flynn, as well as their contractor, Michel Beaudry.


For warmth, the two relied on organic materials—wood, ceramics, and stone—and textured patterns, such as the backsplash made with Chaine Homme White Tiles from Fireclay Tiles; $50 per foot.

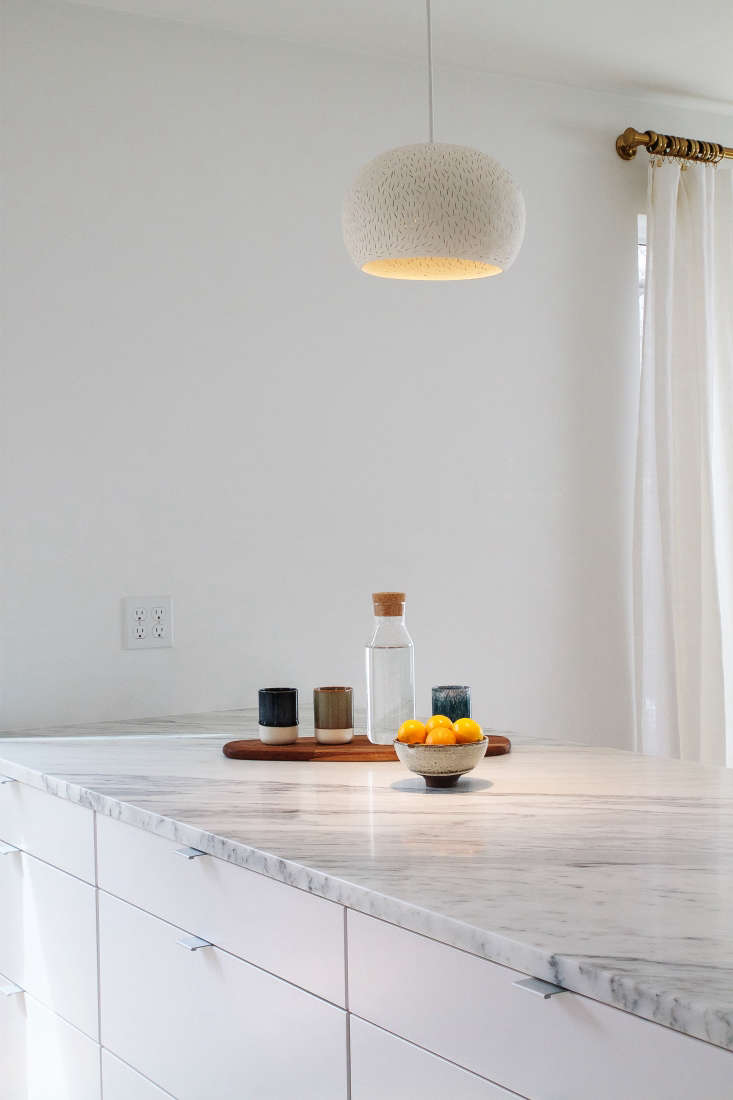


By replacing the original wall and overhead cabinets with a second counter, the couple was able to not only open up the space but also create more working counter space, all while maintaining ample storage.



Get inspired by more miraculous Remodelista reader transformations:
- Reader Rehab: A Country House Makeover, Courtesy of White Paint
- Reader Rehab: A Photographer’s Kitchen in London
- Reader Rehab: A Sonoma Kitchen Remodel with a Six-Week Deadline

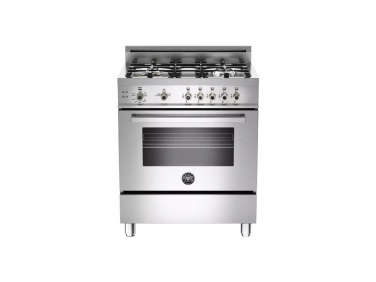
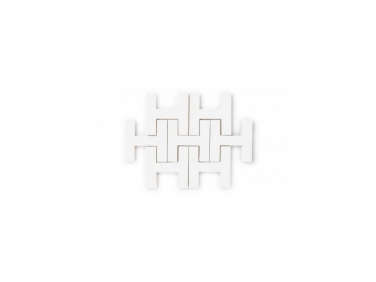
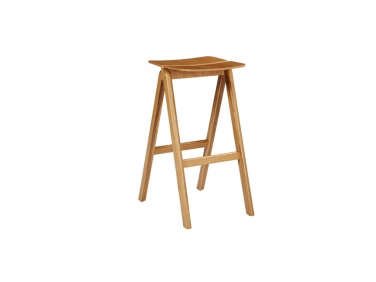
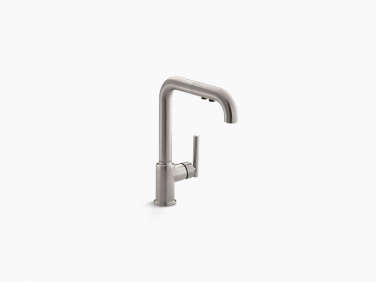
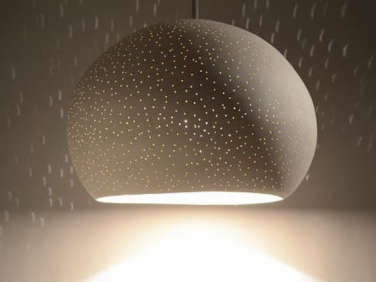
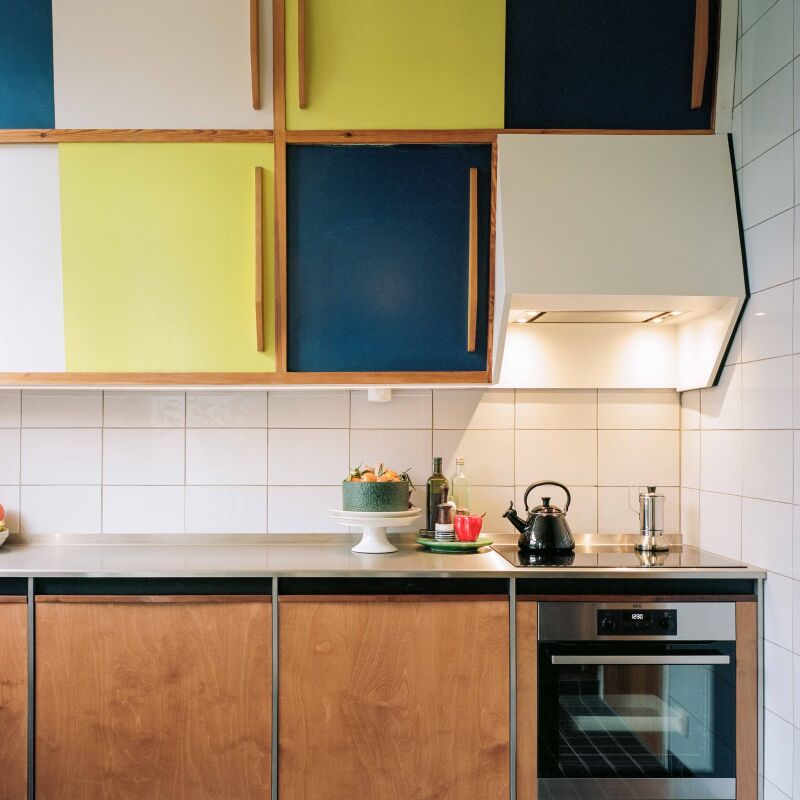
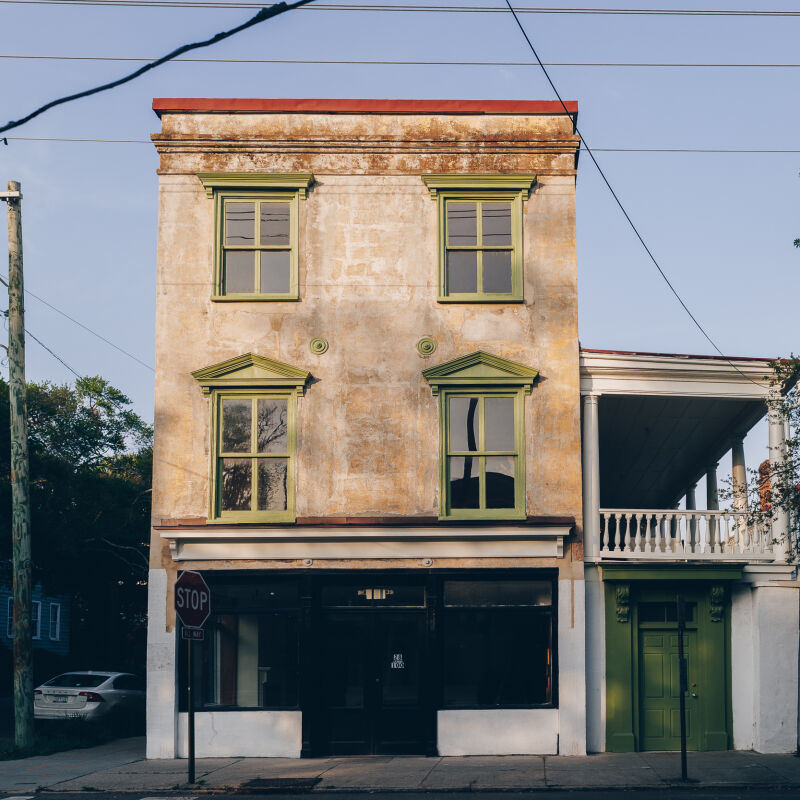
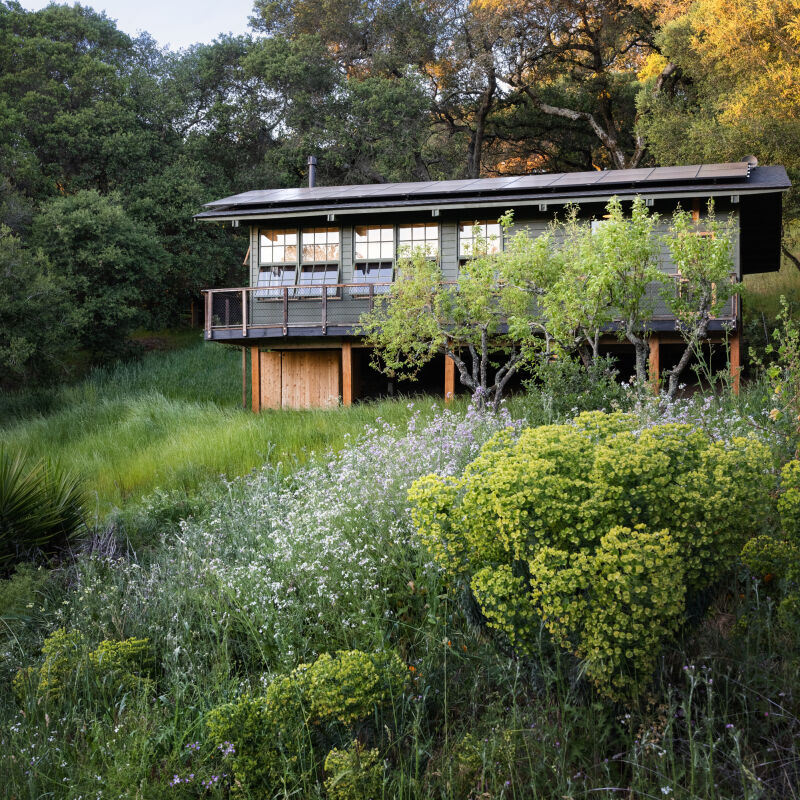



Have a Question or Comment About This Post?
Join the conversation