When CCS Architecture (a member of the Remodelista Architect/Designer Directory) was designing Twenty Five Lusk, a lounge and restaurant in San Francisco's South of Market neighborhood, they asked themselves, "Is that Gucci enough?" They wanted to make sure that all the details of the space met a certain style quotient: "We wanted to do something unexpected. There's a certain San Francisco look, but we were shooting for a more international feel," said Bryan Southwick, the project architect. Using a profusion of mirror-polished stainless steel, laminated glass, and mirrors—and two spectacular fireplaces—they added glamour to the brick-and-timber warehouse. They avoided going full-out into L.A./Miami Beach nightclub territory; the raw industrial quality of the building is still very present, balancing out the gleaming surfaces.
Photography by Paul Dyer.

Above: Off a quiet pedestrian alley, the sleek glass-and-steel entrance contrasts with the heaviness of the brick structure.

Above: The ground-floor lounge is a double-height space and allows guests to appreciate the heavy timber construction of the former meat-curing warehouse.

Above: The architects had the brilliant idea of suspending two custom Fireorb fireplaces from the warehouse's 21-foot-high ceilings; they are the most dramatic element in the space. Fueled by denatured alcohol, the retro-inspired Fireorbs have no flue, so the "chimneys" are not actually used for ventilation. "They're like giant candles," says Southwick.

Above: The bar is faced in white laminated glass with accents and foot rails in mirror-polished stainless steel. "It looks like chrome, but it's not a finish, which means that scratches and nicks can be polished out," said Southwick.

Above: The restaurant level is open to the floor below.

Above: The tables, veneered in Macassar ebony, protrude out of cutouts in the mezzanine wall, so that "there would be a little bit of intrigue from the lounge below," says Southwick.

Above: The chef's table is lit by Niche Modern's Multi-Pendant Modern Chandeliers. The seating is Mies van der Rohe's classic Flat Bar Brno Chair.
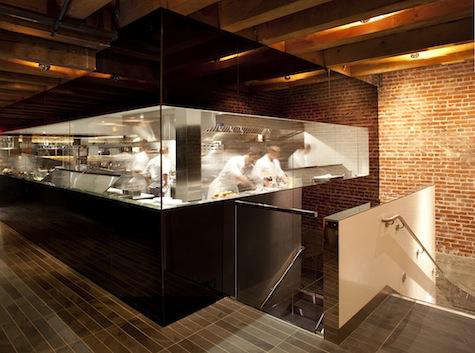
Above: The architects wanted to provide the intimacy of an open kitchen without the clamor, so they housed the kitchen in a glass box.
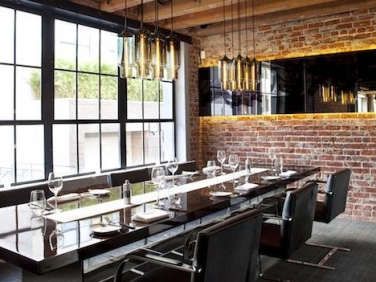
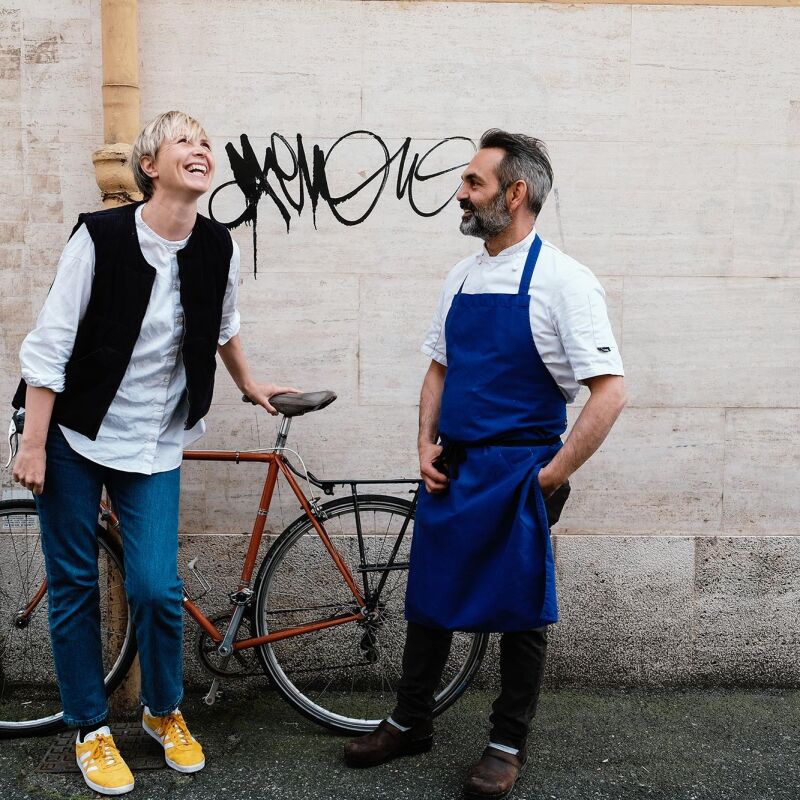
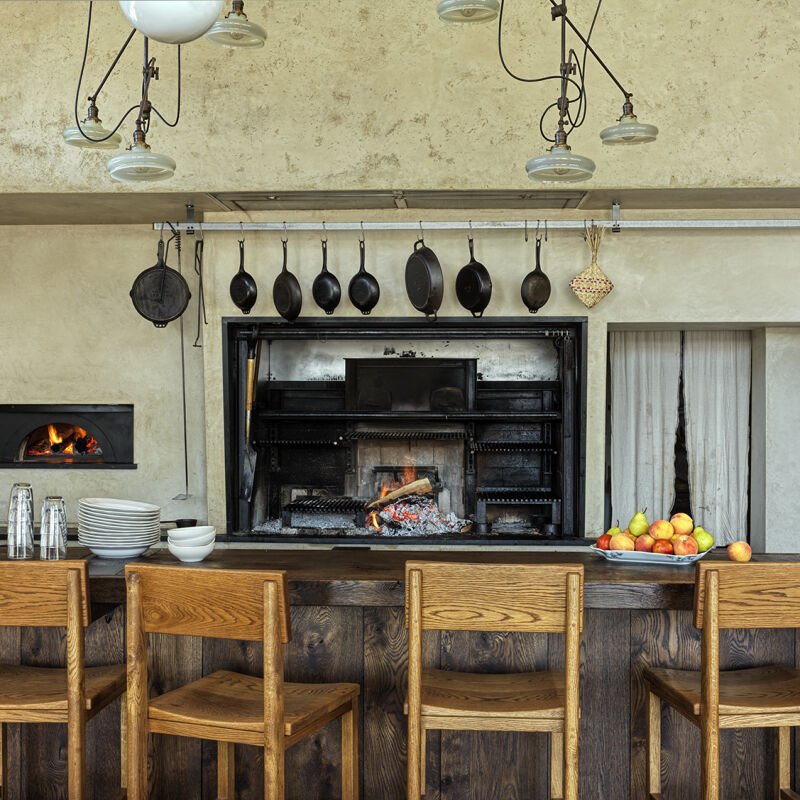
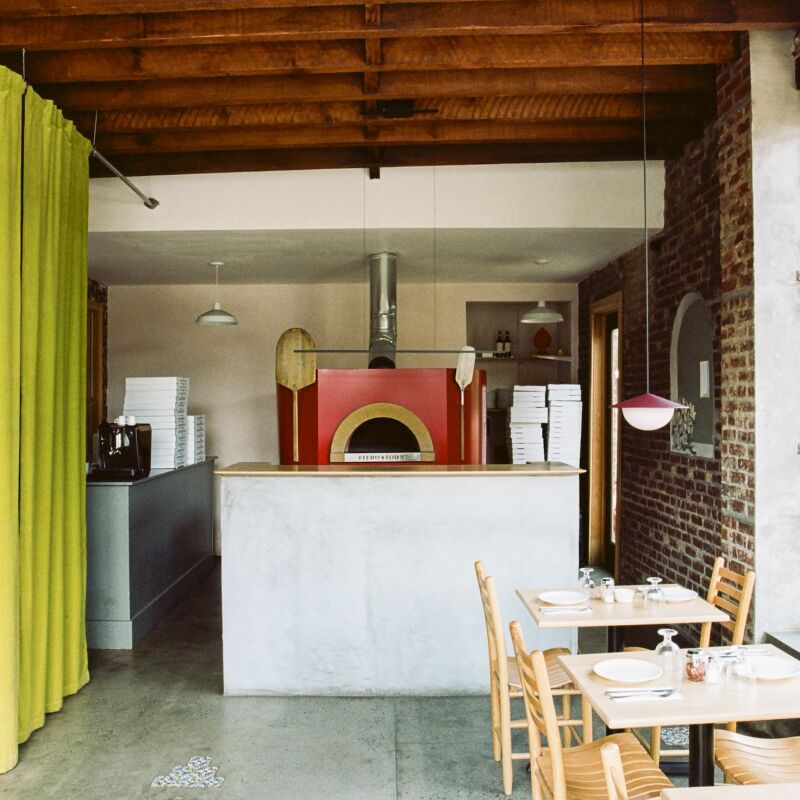



Have a Question or Comment About This Post?
Join the conversation