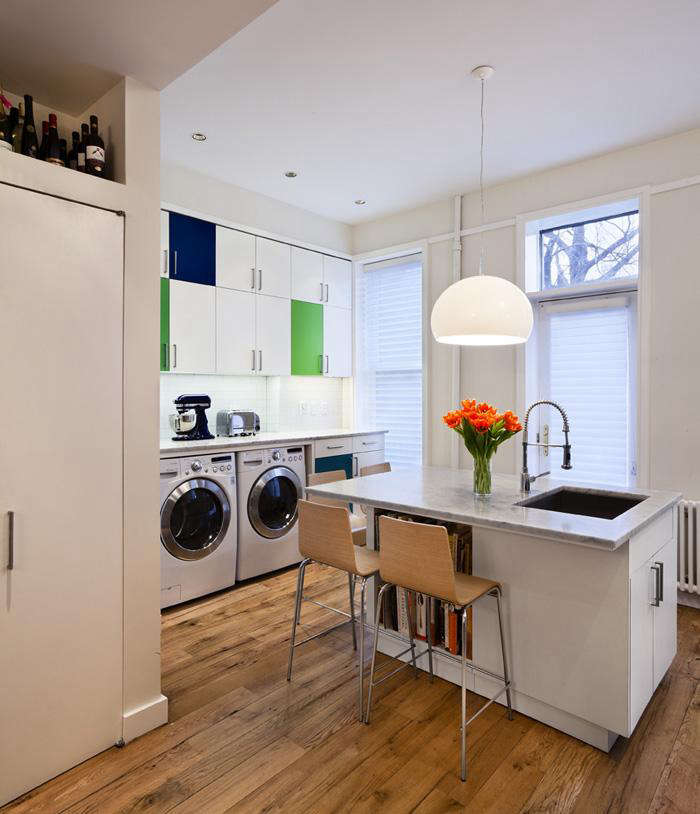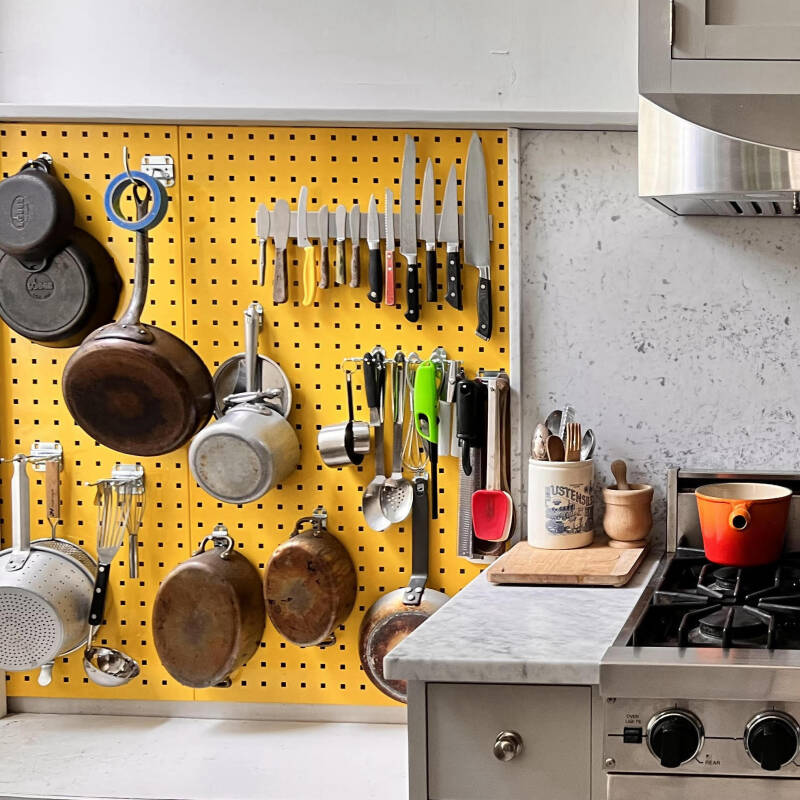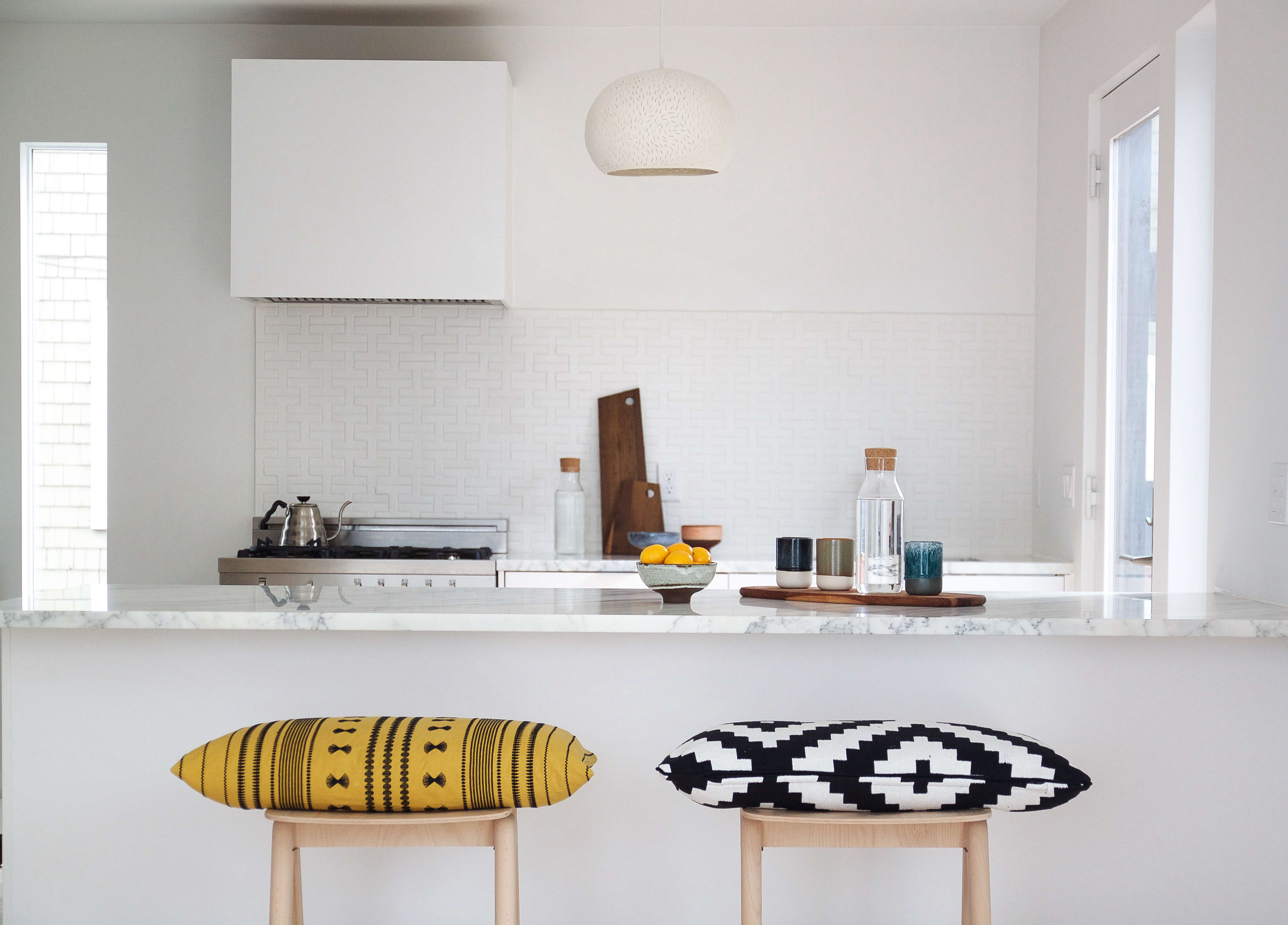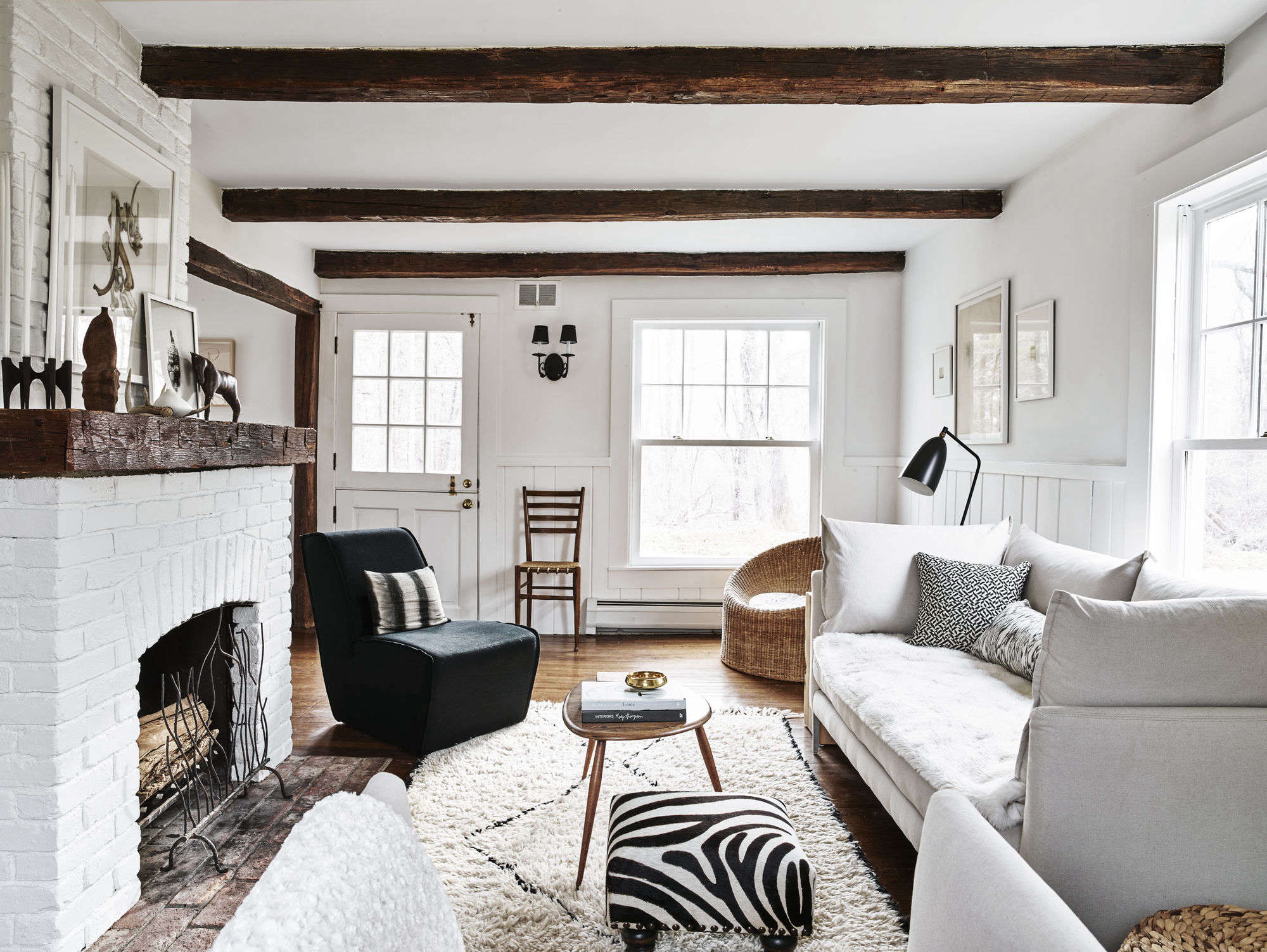In her renovation of a parlor floor in a 19th century Park Slope townhouse in Brooklyn, New York architect Alta Indelman shows that a little color can go a long way.
Working within the constraints of a 15 1/2-foot-wide house, Indelman responded to her clients’ brief for an open loft-like kitchen, dining room, and living room by making two strategic structural openings; one at the stair hall and the other between the kitchen and dining room. A random sprinkling of bright colors and newly installed reclaimed flooring throughout weave the new with the old in an unexpected but cohesive way.
Photography by Elizabeth Felicella.

Above: Indelman achieved her color accents by using different color cabinet faces, which she sourced from Abet Laminati.

Above: The subway tiled backsplash and white marble island countertop provide a classic backdrop to the color accents.

Above: “We conducted many color studies to the get the ‘random’ brights just right,” Indelman says.

Above: A full-sized washer and dryer were accommodated under a kitchen counter.

Above: Indelman created two strategic structural openings to enhance the loft-like feel on this level. The first is between the kitchen and the dining room and the second is between the dining room and the stair hall.

Above: A painted blue wall continues the color theme that began in the kitchen.

Above: Reclaimed wood flooring throughout this level unifies the spaces.

Above: A “before” image of the kitchen.

Above: Indelman was able to fit a kitchen island into the the space.
“Before” and “After” images are compelling to say the least; see Rehab Diaries for more.






Have a Question or Comment About This Post?
Join the conversation