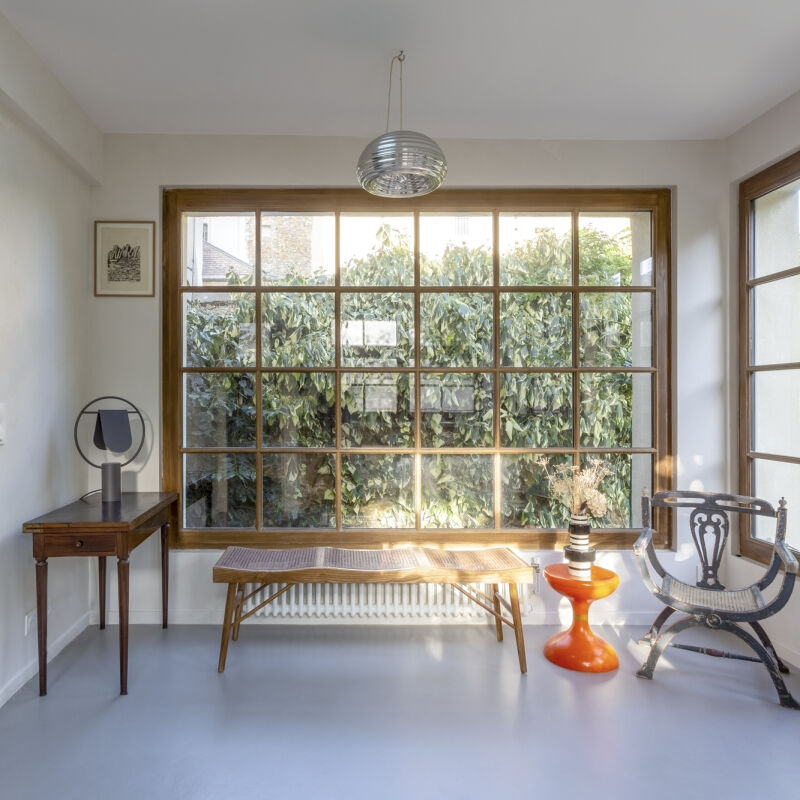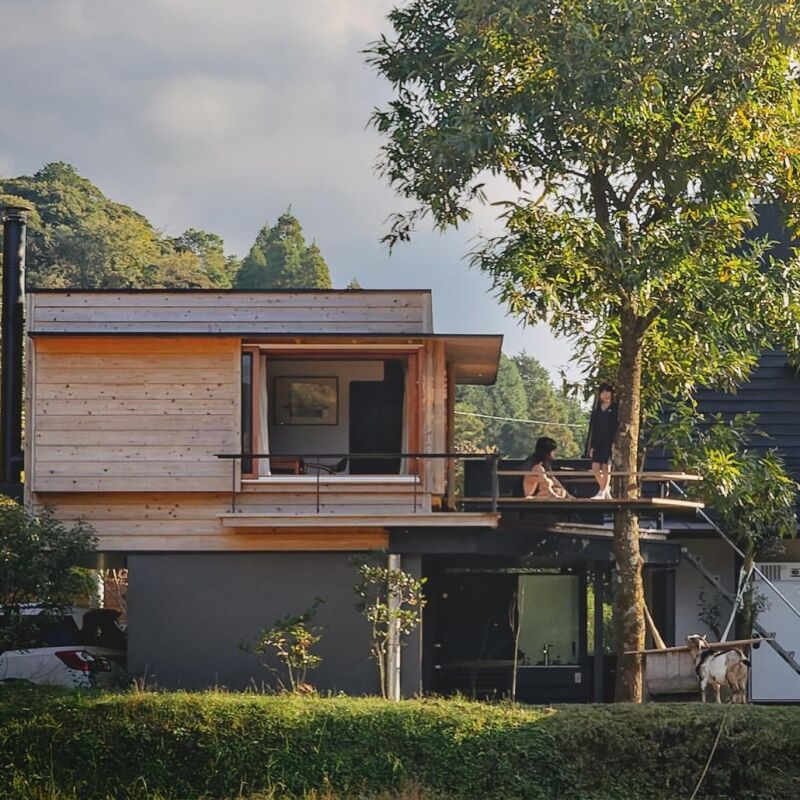Spotted on Arch Daily, the Orchard House in the Czech Republic by Nacházel Architects speaks to our desires to live more simply (who wouldn’t want to escape to this tranquil farmhouse)? The architects reclaimed the structure for a vacation retreat, retaining its original stone/brick walls and painting the exterior a uniform white; inside, they covered the stone walls in white stucco and added a ceiling of birch plywood and sliding partitions, creating a more modern arrangement. To see more, go to Nacházel Architects.
Photography by Jakub VlÄek.

Above: The architects painted the rough stone/brick facade white and added new windows and doors.

Above: The architects describe their design philosophy thus: “A walk through the house becomes a tour through the family life; this idea is supported by a different use of material in almost every section.”

Above: Inside, the house is organized around a single long corridor.

Above: Sliding doors add a sense of flexibility.

Above: Birch plywood walls are used as partitions.

Above: The clean white tiled bath is utterly straightforward.

Above: The concrete slab floor extends outside to create a simple patio area.






Have a Question or Comment About This Post?
Join the conversation