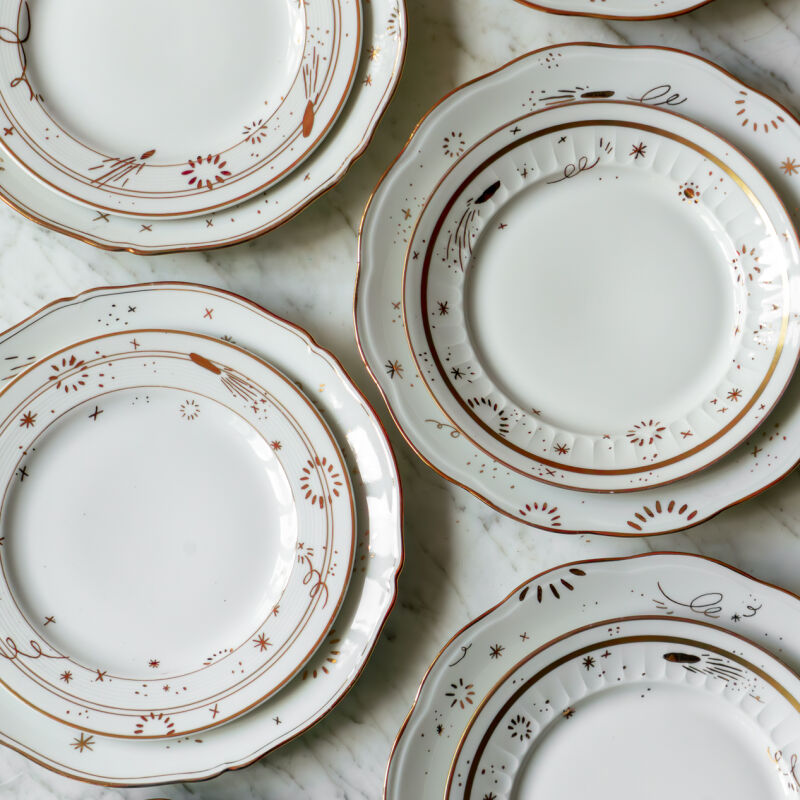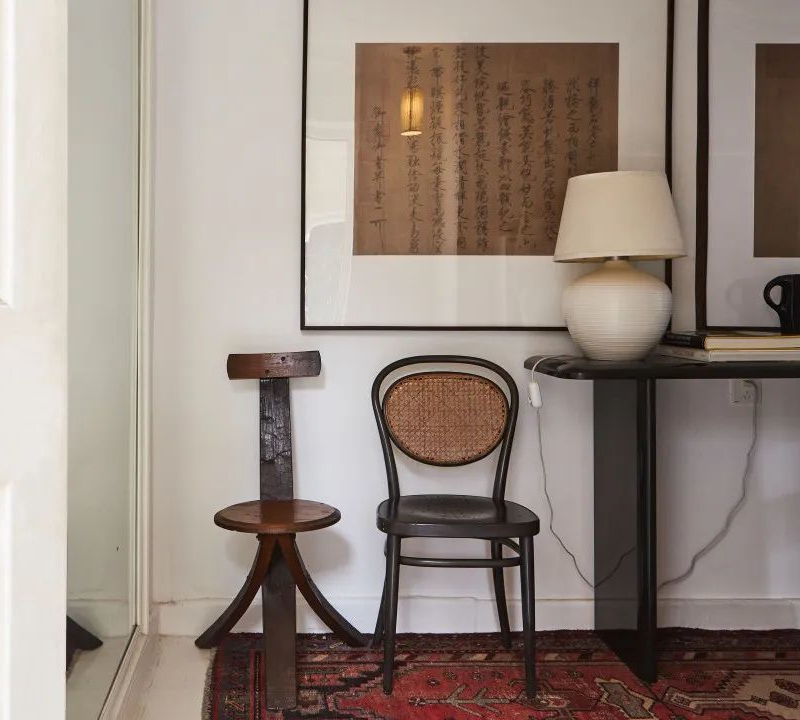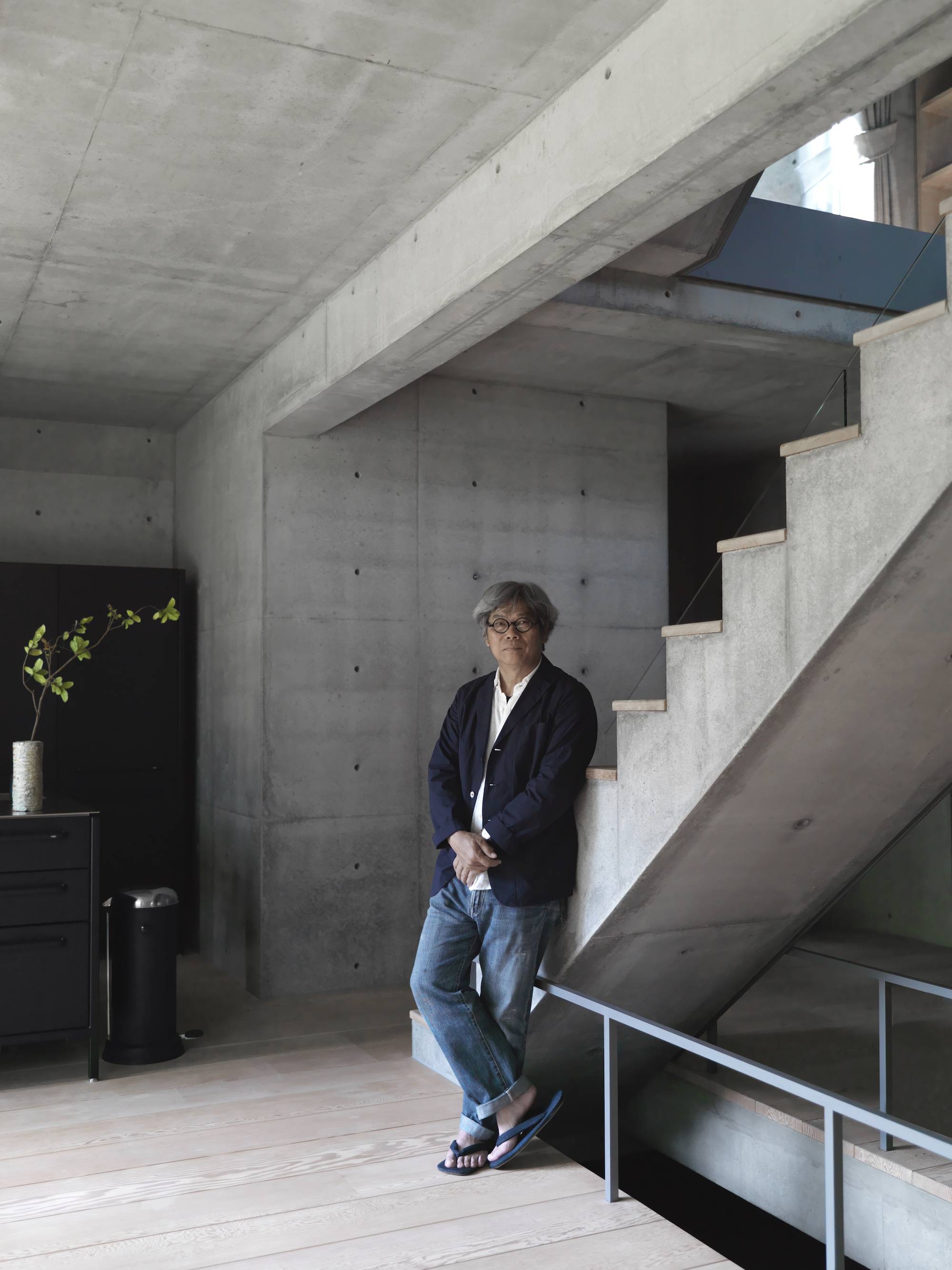Confession: We’ve been hesitant at Remodelista to delve into the design scene in China; it’s unknown territory for us. But we’ve been quietly bookmarking projects that speak to us (and make us want to get on a plane). First up: a compelling whitewashed brick compound in Shanghai by KUU Architects, a design practice run by Kok-Meng Tan and Satoko Saeki.
Photographs via Kuu.

Above: The Minus K house encompasses two separate residences that share a communal courtyard.

Above: A whitewashed kitchen opens to the shared courtyard.

Above: A view of the kitchen from the dining area

Above: A brick and wood dining area. All of the brick walls are structural and painted white inside and out.

Above: A living room features just the essentials.

Above: Built-in shelving under, over, and next to a window.

Above: A spartan bedroom with high and low windows. KUU Architects designed all of the elements, including the cotton curtains.

Above: A bird’s eye view of the shared courtyard.

Above: Dinner outside tonight?
Like the look of brick? See more examples in our posts Bricks Made Modern and Another Brick in the Wall, a celebration of white bricks.
Frequently asked questions
What is the Minus K House?
Minus K House is a minimalist residence located in Shanghai, China, designed by KUU Architects.
Who designed the Minus K House?
The Minus K House was designed by KUU Architects.
What is the design concept behind the Minus K House?
The Minus K House is designed to create a sense of minimalism and openness, allowing natural light and air to flow through the space.
What materials were used in the construction of the Minus K House?
The Minus K House is constructed mainly from bamboo, which is a sustainable and renewable building material. The house also features concrete floors and walls, as well as glass windows.
What are some of the standout features of the Minus K House?
The Minus K House features a minimalist design with clean lines and simple shapes. The house also features a double-height living room with a bamboo feature wall and large windows that provide views of the surrounding greenery.
Is the Minus K House eco-friendly?
Yes, the Minus K House is eco-friendly as it is constructed mainly from bamboo, which is a sustainable and renewable building material. The house also features energy-saving LED lighting and an efficient HVAC system.
What is the location of the Minus K House?
The Minus K House is located in Shanghai, China.
Can the Minus K House be rented or used as an event space?
It is not clear from the article if the Minus K House is available for rent or use as an event space. You would need to contact the owners or architects to find out more information.






Have a Question or Comment About This Post?
Join the conversation