New York-based architect Deborah Berke (a Remodelista Architect/Designer Directory member) is known for designs that draw strength from simplicity; quietly complete in their self-assurance. "I am interested in an architecture so grounded in its site that it can be nowhere else," says Berke. In this 3,000-square-foot weekend retreat in Litchfield County, Connecticut, Berke's understated approach is on full display. To see more work, go to Deborah Berke and Partners.

Above: The main house, garage, and pool house are grouped to form a natural courtyard.

Above: The wood shingles are stained with Cabot’s solid Pewter Gray.
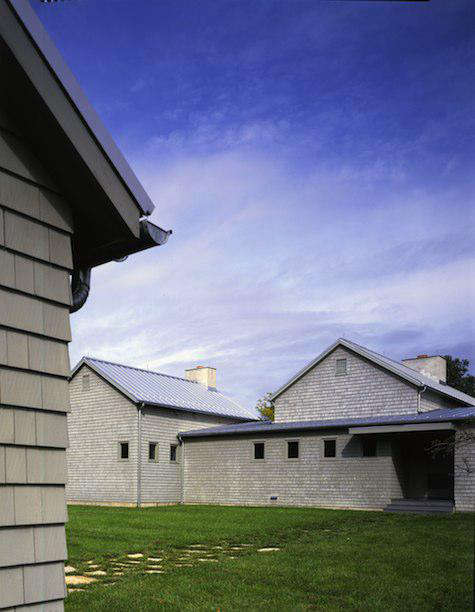
Above: The pure forms of the house and outbuildings, with their standing seam metal roofing, stained wood shingles, and vertical siding, refer to functional vernacular structures.

Above: The living room opens onto the double-height screened porch.
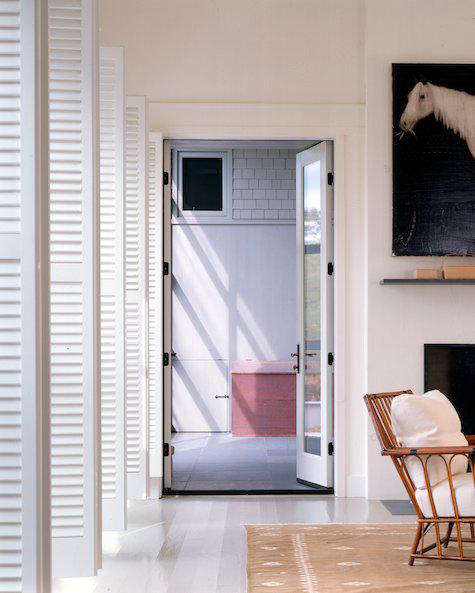
Above: Berke mixes traditional building materials (louvered shutters, shingles, french doors) with modern scale.

Above: Traditional shutters hinged at the top can be hooked to the ceiling when not in use.

Above: Rows of double-hung windows ensure that each room is flooded with light.
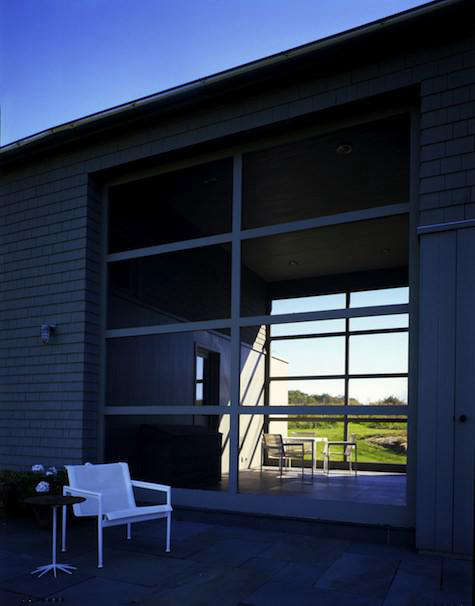
Above: A double-height screened porch separates the guest wing from the main house.

Above: The pool is discreetly situated on an elevated grassy lawn, bordered by hand-built stone walls.

Above: A view of the pool area from the screened changing pavilion. Photography by Catherine Tighe.
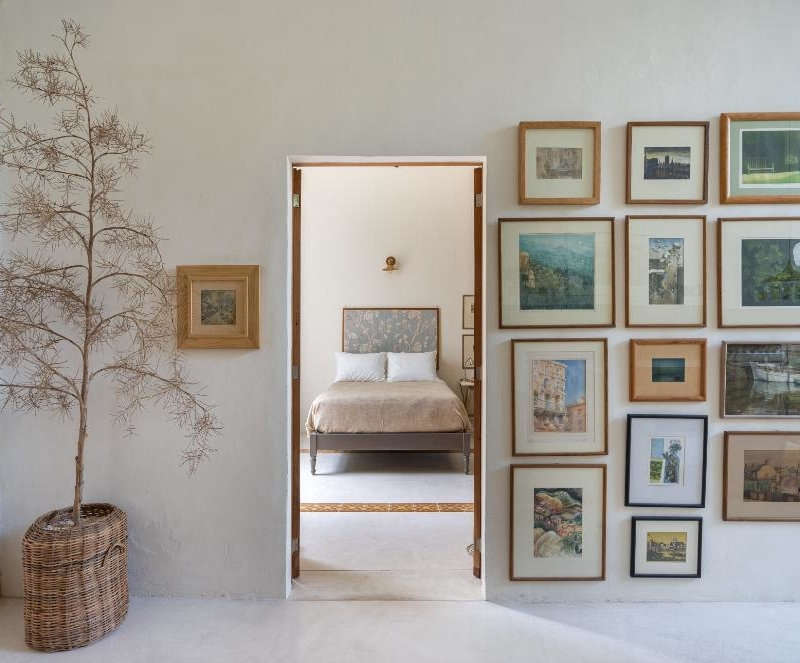
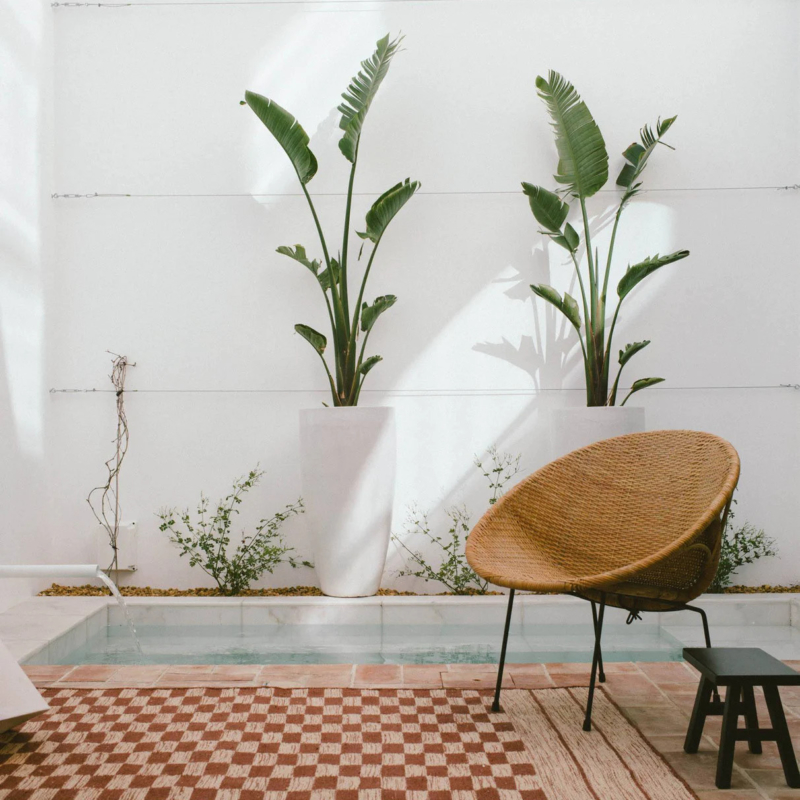
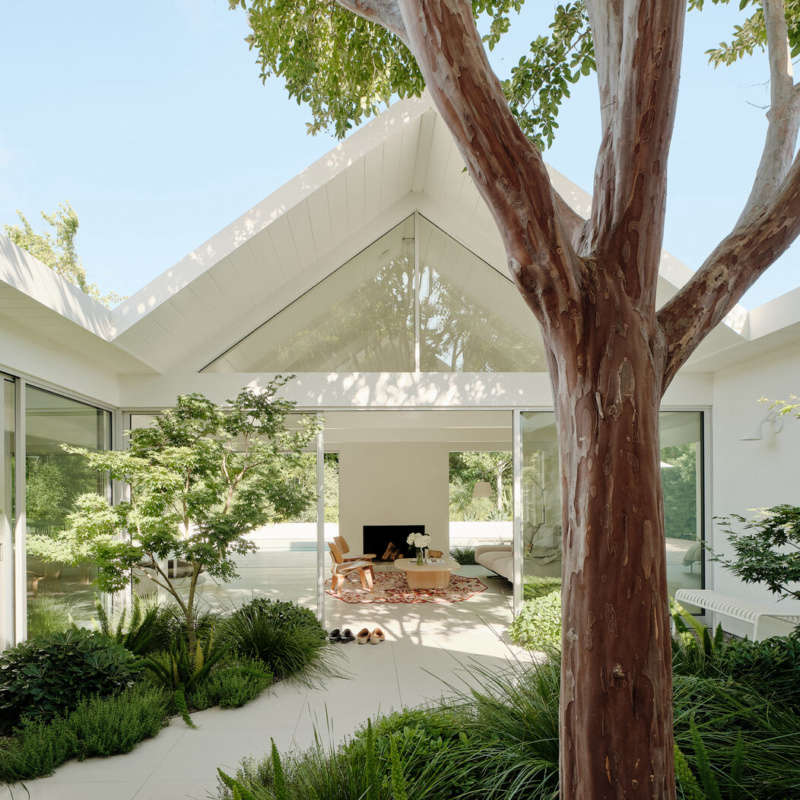



Have a Question or Comment About This Post?
Join the conversation