Brooklyn-based Workstead’s latest project is what they call “a case study in addition and subtraction.” The house in question, which belongs to a young Boerum Hill family, had undergone a contractor-led renovation that gave it solid walls and new floors but no personality. “The home definitely lacked soul,” said design lead and project architect Ryan Mahoney. It also (bizarrely) lacked a kitchen.
Luckily for Workstead, their client is a lover of the creative process and was game for experimentation (he was looking for “warm, comfortable spaces with a playful quality”). Workstead chose a utilitarian layout for the kitchen, dining room, and library, and added a sense of whimsy with the finer details of craftsmanship in custom cabinetry, creating some of the most characterful kitchen cabinetry we’ve seen as well as a finely detailed shelving system in the living areas. “We set out to do something modern and crafted,” says Mahoney.
For more from Workstead, visit the firm in the Remodelista Architect/Designer Directory.
Photography by Matthew Williams.

Above: The architects capitalized on the bountiful light streaming into the uncommonly wide brownstone and sought a cabinet design that would add visual interest to the room. “The carved handles look extremely subtle or very dramatic depending on the time of day,” Mahoney says.

Above: “Once we knew we wanted to carve the handles out of the wood, we had practical constraints,” Mahoney says. The doors needed to be thin enough to function with the hinges, “but we needed enough thickness to allow us to create a comfortable finger catch.” This resulted in wedge-shaped cabinet facings.

Above: After careful deliberation, the designers settled on beechwood for the cabinetry. Their client wasn’t fond of dark wood, and the lighter species of beech complemented the existing oak floor. (Workstead retained the oak flooring that had been installed during the contractor-led renovation.) It also had the right amount of graining and character to avoid overwhelming the geometric cabinet design, and is a wood that will hold up over time. The carved handles are half an inch deep; allowing enough gripping room to make doors and drawers easy to open.
Above: The architects chose Pietra Cardosa–a type of schist–for the countertops because it complements the tone of the beech and features a “subtle, directional movement in the stone.” On the back wall, note the shelf made of Pietra Cardosa, mounted via integrated brackets underneath.
The stainless steel kitchen sink is an undermount from Julien, and the faucet is an Easton Classic Gooseneck from Waterworks in unlacquered brass. The kitchen walls are painted in Farrow & Ball’s Elephant’s Breath, with molding in Purbeck Stone.

Above: The kitchen drawer boxes are joined via dowels and glue, then mounted on soft-closing undermount drawer slides. The cabinetry is finished in hardwax oil. Of course, the success of any custom woodwork project relies in large part on the woodworker. Workstead has collaborated with Brooklyn-based Markus Bartenschlager since their very first project. He was instrumental in not only making the finished product but also prototyping the millwork during the design phase.

Above: Workstead chose a high-end Lacanche range from France because “its beautiful cast-brass knobs are a nice counterpoint to the more geometric modern cabinetry.” They also appreciate the range’s mechanical operation, and the double oven in smaller proportions fit their dimensional requirements perfectly.

Above: The dining room opens off the kitchen. The Toben Table and the Ceramic Page Pendants are by BDDW, and the glass-front hutch at right is vintage Borge Mogensen, purchased by the client.

Above: The function of the parlor-floor living room is equal parts hearth and library. The walls are painted in Farrow & Ball’s Oval Room Blue with molding in Purbeck Stone. The parquet flooring was installed during the prepurchase renovation and features a decorative border inlay. The fireplace surround is carved out of the same Pietra Cardosa used for the kitchen countertops, and the overhead light fixture was purchased by the client.

Above: “If the kitchen was about the subtraction of material,” Mahoney says, “then the bookshelf was about the addition.” The client requested “something thin and delicate” to house his extensive collection of books, so Workstead echoed the kitchen’s wedge design for the vertical bookshelf pieces, allowing for a slender profile at the front of the cabinet but a stronger, thicker base at the back.

Above: A detail shows the wedge shape of the vertical wood pieces in the custom library bookshelf. The shelving joint is by dado, where dado grooves are cut into the horizontal pieces. In contrast to the carved, subtractive look of the kitchen cabinetry, the library wall was meant to look assembled of separate parts. “We wanted to celebrate the joinery,” Mahoney says.

Above: Perched at the perfect height to enjoy the bookshelf’s display ledges, Workstead’s Cherry Sling Chair and Ottoman is made of turned cherry wood posts and pegs with leather slings, and is available in three leather hues and also in walnut and oak.
The Boerum Hill kitchen cabinetry inspired a new line of furniture from Workstead, including a credenza, night table, and armoire, set to debut at the International Contemporary Furniture Fair May 16 to 19.
Keep browsing our wood-filled favorites:
- In Austin, a Woodworker Takes Affordable Creativity to New Heights
- 10 Favorites: Warm Wood from Members of the Remodelista Architect/Designer Directory
- Trend Alert: Geometric Flooring, Chateau Edition
- Before and After: A Brooklyn Townhouse with a Double-Wide Garden
Frequently asked questions
What is the article about?
The article is about a bespoke parlor floor and kitchen in Boerum Hill.
Where is Boerum Hill located?
Boerum Hill is located in Brooklyn, New York.
What is a bespoke parlor floor?
A bespoke parlor floor is a custom-designed and renovated space on the main floor of a townhouse that typically includes a living room, dining room and kitchen.
Who designed the parlor floor and kitchen in Boerum Hill?
The parlor floor and kitchen were designed by the firm, Elizabeth Roberts Architecture & Design.
What was the inspiration for the design?
The design was inspired by the traditional brownstone architecture of Boerum Hill and a desire to create a modern and functional space for the family living there.
What are some of the design features of the parlor floor and kitchen?
Some of the design features include custom-designed cabinetry, a marble backsplash, a large center island and a mix of contemporary and vintage furnishings.
How long did the renovation take?
The renovation took approximately six months to complete.
Can visitors tour the space?
No information was given about touring the space.



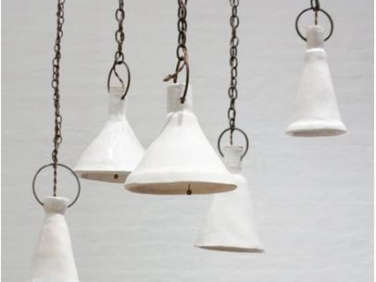
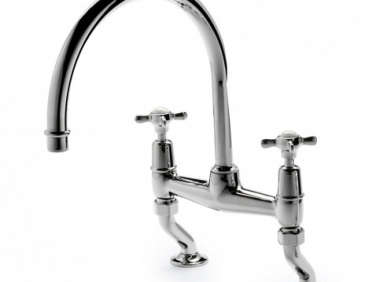
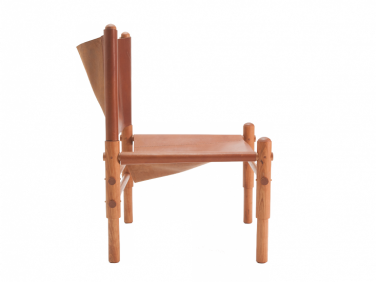
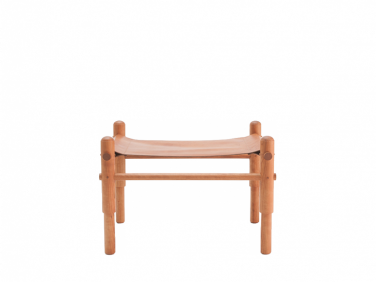
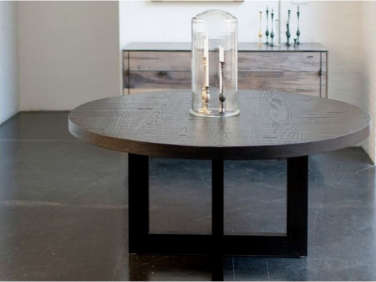
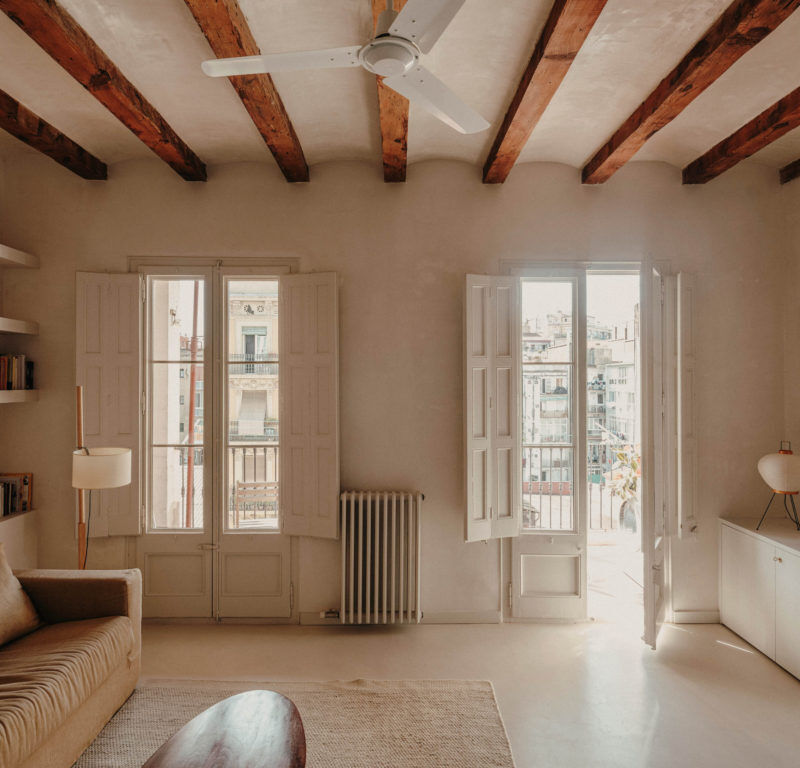
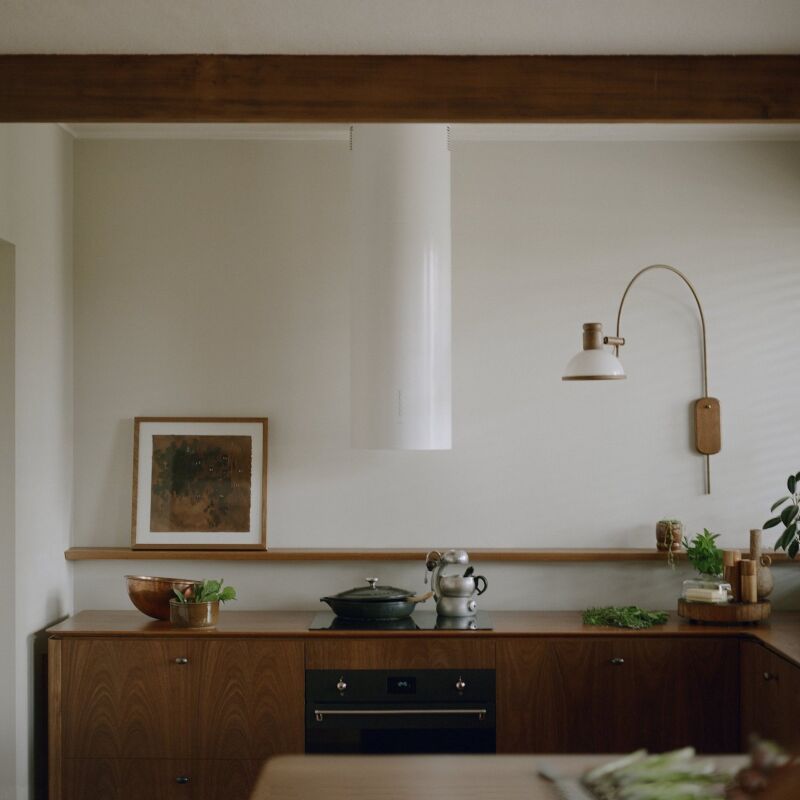
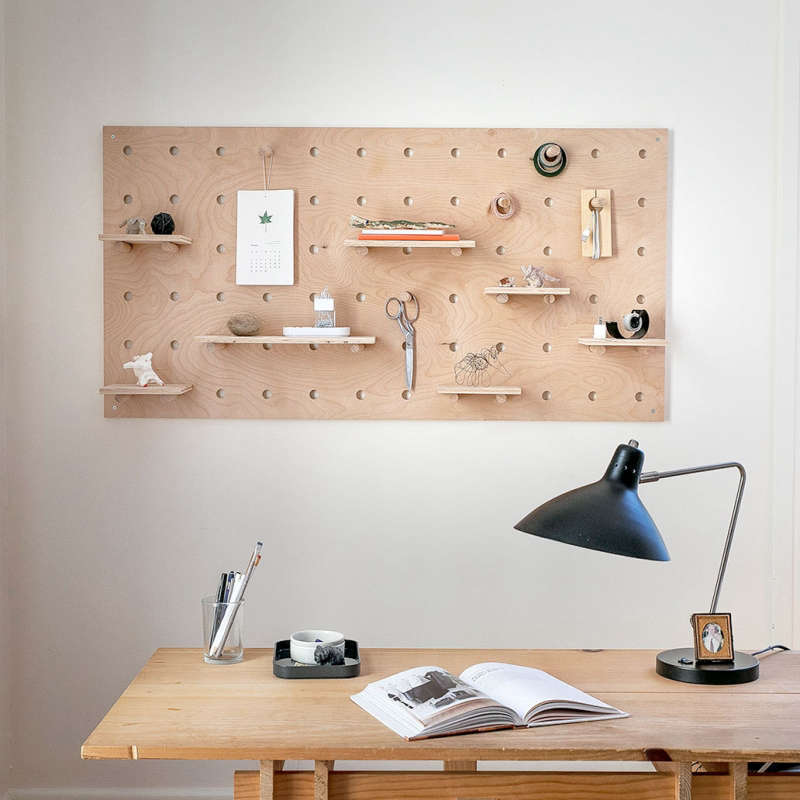



Have a Question or Comment About This Post?
Join the conversation